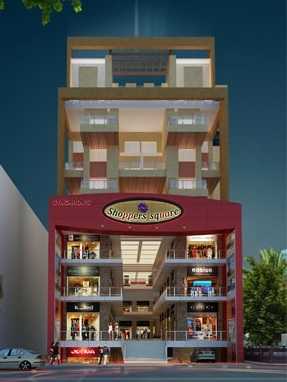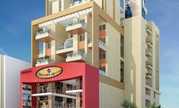

Change your area measurement
Details Specification of the Commercial Area:
Spacious Common Lobby/Staircase provided with Exclusive Elegant Interiors
Complete Vitrified Flooring with Wall Cladding in Common Lobby
RCC Loft provided for Ground Floor Shops
Earthquake Resistant RCC Framed Structure with Internal Walls of Bricks and Plaster with Two Coats of Paint
MS Rolling Shutters Provided with Motorized shutters are optional upon request
Toilets Blocks provided on Each Floor of commercial area
Exclusive Separate Commercial Lift Provided for Commercial Shops
20 Concealed Electric Points Provided in each shop
Common area Lobby / Passage / Staircase Lights provided on Each floor
Staircase for commercial users provided with alternative emergency fire staircase
Facility of Drinking Water Coolers provided on each Floor
Commercial Shop users parking is provided at designated parking area
CCTV Surveillance cameras provided in all commercial area
Optional provisions for centralized air conditioning unit
Residence Specification:
Earth-Quake resistant RCC Framed Structure. Internal and External brick walls will be AAC Ultratech’s Ultra Light Blocks and Coated with internal and two coats of external plaster.
Complete Premium Vitrified Tiles and Premium Anti Skid Tiles in Bathroom and Open Terrace.
Tiles up to ceiling level of bathroom and toilet provided
All internal doors are flush molded panels and an external main door will be teak wood with wooden door frame.
Windows with security MS Grills with Aluminum Powder Coated Windows.
Black Granite Kitchen Platform with S.S. Sink and tiles up to loft level
Concealed a Class sanitary and plumbing fittings
All electrification are concealed with up to 40 points in each flat with ‘A’ class electrical material
Painting with oil-bond Distemper for Internal Walls & Acrylic/Cement Paint for Outside Surface
UnderGround and Overhead Water Tanks provided
Complete Premises is Surveillance by CCTV Cameras
Children’s Play Area and Sit-outs Provided agt 5th Flor Level of the residential unit
Projects in Solapur
The project is located in Solapur-Pune Highway, Shaniwar Peth, Solapur, Maharashtra, INDIA.
Apartment sizes in the project range from 420 sqft to 646 sqft.
Yes. Synchron Shoppers Square is RERA registered with id P52600004287 (RERA)
The area of 2 BHK units in the project is 646 sqft
The project is spread over an area of 1.00 Acres.
Price of 2 BHK unit in the project is Rs. 22.61 Lakhs