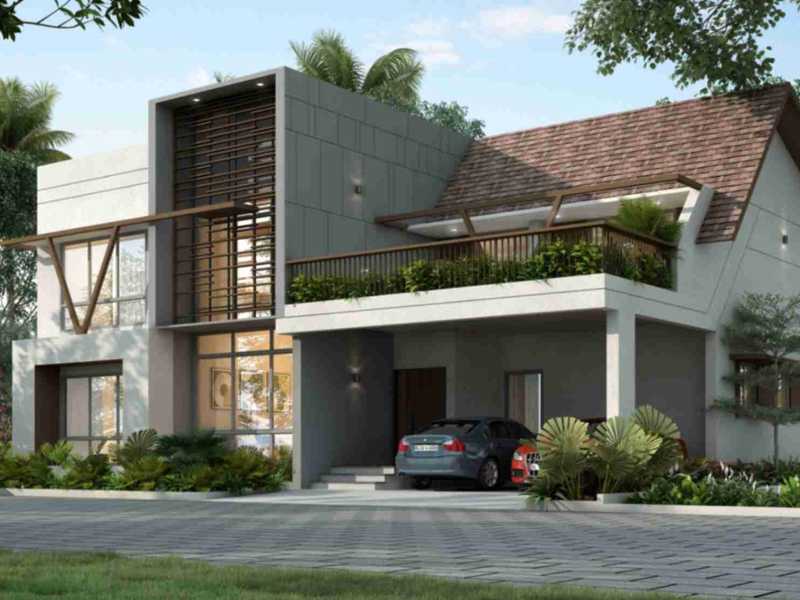By: Synthite Realty in Kolenchery




Change your area measurement
Foundation.
Superstructure
Finishing works
Floor
Wall finishes
Joinery.
Doors
Windows
Plumbing works
Electrical works
Staircase Handrail
Septic Tank
Discover the perfect blend of luxury and comfort at Synthite Azuri Vista, where each Villas is designed to provide an exceptional living experience. nestled in the serene and vibrant locality of Kolenchery, Kochi.
Project Overview – Synthite Azuri Vista premier villa developed by Synthite Realty and Offering 60 luxurious villas designed for modern living, Built by a reputable builder. Launching on Jun-2024 and set for completion by Aug-2028, this project offers a unique opportunity to experience upscale living in a serene environment. Each Villas is thoughtfully crafted with premium materials and state-of-the-art amenities, catering to discerning homeowners who value both style and functionality. Discover your dream home in this idyllic community, where every detail is tailored to enhance your lifestyle.
Prime Location with Top Connectivity Synthite Azuri Vista offers 3 BHK and 4 BHK Villas at a flat cost, strategically located near Kolenchery, Kochi. This premium Villas project is situated in a rapidly developing area close to major landmarks.
Key Features: Synthite Azuri Vista prioritize comfort and luxury, offering a range of exceptional features and amenities designed to enhance your living experience. Each villa is thoughtfully crafted with modern architecture and high-quality finishes, providing spacious interiors filled with natural light.
• Location: Sy No 203/3, 202/12, Aikaranad, Kolenchery, Ernakulam, Kochi, Kerala 682311, INDIA..
• Property Type: 3 BHK and 4 BHK Villas.
• Project Area: 6.83 acres of land.
• Total Units: 60.
• Status: ongoing.
• Possession: Aug-2028.
Synthite Valley, Kolenchery, Kochi, Kerala, INDIA.
The project is located in Sy No 203/3, 202/12, Aikaranad, Kolenchery, Ernakulam, Kochi, Kerala 682311, INDIA.
Villa sizes in the project range from 2403 sqft to 2800 sqft.
Yes. Synthite Azuri Vista is RERA registered with id K-RERA/PRJ/ERN/119/2024 (RERA)
The area of 4 BHK units in the project is 2800 sqft
The project is spread over an area of 6.83 Acres.
The price of 3 BHK units in the project ranges from Rs. 1.72 Crs to Rs. 1.72 Crs.