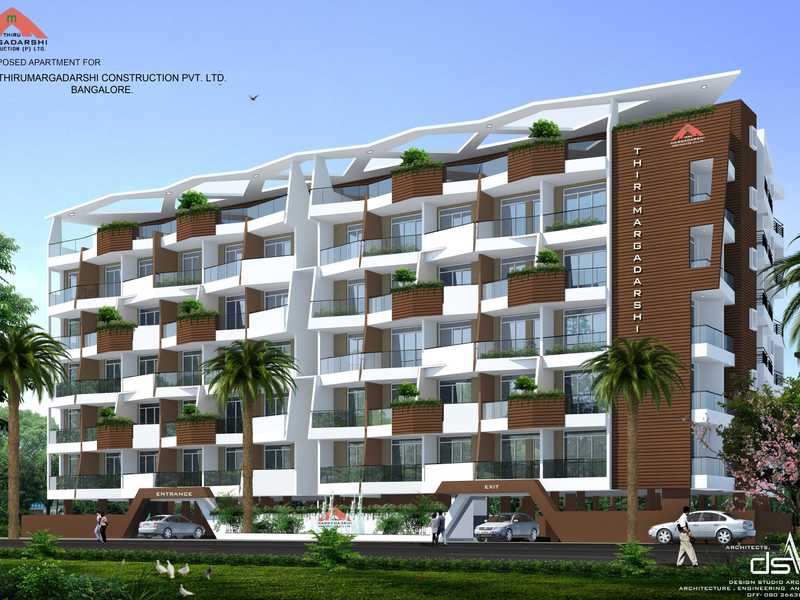



Change your area measurement
MASTER PLAN
Structure
Living / Dining & Family Rooms:
Master Bed rooms:
Bed rooms / Study rooms:
Kitchen:
Doors & Windows:
Lobby Areas:
Balconies / Utility:
Bathrooms:
Power:
Water Supply:
Lift:
Landscape:
Plumbing:
Electrical:
T M Enclave: Premium Living at HBR Layout, Bangalore.
Prime Location & Connectivity.
Situated on HBR Layout, T M Enclave enjoys excellent access other prominent areas of the city. The strategic location makes it an attractive choice for both homeowners and investors, offering easy access to major IT hubs, educational institutions, healthcare facilities, and entertainment centers.
Project Highlights and Amenities.
This project, spread over 0.30 acres, is developed by the renowned Thiru Margadarshi Construction Pvt Ltd. The 40 premium units are thoughtfully designed, combining spacious living with modern architecture. Homebuyers can choose from 2 BHK and 3 BHK luxury Apartments, ranging from 1290 sq. ft. to 1645 sq. ft., all equipped with world-class amenities:.
Modern Living at Its Best.
Floor Plans & Configurations.
Project that includes dimensions such as 1290 sq. ft., 1645 sq. ft., and more. These floor plans offer spacious living areas, modern kitchens, and luxurious bathrooms to match your lifestyle.
For a detailed overview, you can download the T M Enclave brochure from our website. Simply fill out your details to get an in-depth look at the project, its amenities, and floor plans. Why Choose T M Enclave?.
• Renowned developer with a track record of quality projects.
• Well-connected to major business hubs and infrastructure.
• Spacious, modern apartments that cater to upscale living.
Schedule a Site Visit.
If you’re interested in learning more or viewing the property firsthand, visit T M Enclave at #279/A-101, 30th Cross, 5th Main, 5th Block, Prakruti Nagar, HBR Layout, Bangalore, Karnataka, INDIA.. Experience modern living in the heart of Bangalore.
Thirumargadarshi Construction Private Limited is an infrastructure development company constituted by highly qualified and dedicated professionals. With an ambitious vision, distinct mission and the well-structured principles of the organization.
The team works on a precise management philosophy to understand the core competence and to harness its strengths.
The team at Thirumargadarshi Construction has developed standard operating procedures and systems, which are unique in the industry.
Exploring and learning in order to share information acquired through research with customers and associates has been a constant and continuous effort.
The organization strongly believes in the principles of integrity and professional transparency.
Thirumargadarshi Construction is empowered by two cornerstone beliefs – trust & complete professional solutions.
We believe that, in order to build lasting housing facilities and maintain excellent standards, an in-depth understanding of the peculiarities of the real estate business along with transparency, honesty and integrity are non-negotiable pre-requisites.
No 98/16, Wheelers Road Extension, Opp Canara Bank, Bangalore-560005, Karnataka, INDIA.
Projects in Bangalore
Completed Projects |The project is located in #279/A-101, 30th Cross, 5th Main, 5th Block, Prakruti Nagar, HBR Layout, Bangalore, Karnataka, INDIA.
Apartment sizes in the project range from 1290 sqft to 1645 sqft.
The area of 2 BHK apartments ranges from 1290 sqft to 1330 sqft.
The project is spread over an area of 0.30 Acres.
The price of 3 BHK units in the project ranges from Rs. 93.6 Lakhs to Rs. 98.7 Lakhs.