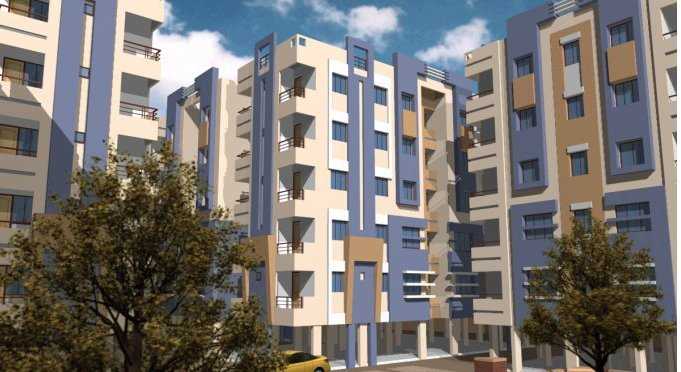
Change your area measurement
MASTER PLAN
Takshashila Residency : A Premier Residential Project on Nava Naroda, Ahmedabad.
Looking for a luxury home in Ahmedabad? Takshashila Residency , situated off Nava Naroda, is a landmark residential project offering modern living spaces with eco-friendly features. Spread across 5.58 acres , this development offers 310 units, including 1 BHK and 2 BHK Apartments.
Key Highlights of Takshashila Residency .
• Prime Location: Nestled behind Wipro SEZ, just off Nava Naroda, Takshashila Residency is strategically located, offering easy connectivity to major IT hubs.
• Eco-Friendly Design: Recognized as the Best Eco-Friendly Sustainable Project by Times Business 2024, Takshashila Residency emphasizes sustainability with features like natural ventilation, eco-friendly roofing, and electric vehicle charging stations.
• World-Class Amenities: Club House, Gym, Landscaped Garden, Maintenance Staff, Play Area and Security Personnel.
Why Choose Takshashila Residency ?.
Seamless Connectivity Takshashila Residency provides excellent road connectivity to key areas of Ahmedabad, With upcoming metro lines, commuting will become even more convenient. Residents are just a short drive from essential amenities, making day-to-day life hassle-free.
Luxurious, Sustainable, and Convenient Living .
Takshashila Residency redefines luxury living by combining eco-friendly features with high-end amenities in a prime location. Whether you’re a working professional seeking proximity to IT hubs or a family looking for a spacious, serene home, this project has it all.
Visit Takshashila Residency Today! Find your dream home at Nava Naroda, Ahmedabad, Gujarat, INDIA.. Experience the perfect blend of luxury, sustainability, and connectivity.
Takshashila House, Behind Maninagar Fire Station, Near Krishna Baug Cross Road, Maninagar, Ahmedabad, Gujarat, INDIA.
Projects in Ahmedabad
Completed Projects |The project is located in Nava Naroda, Ahmedabad, Gujarat, INDIA.
Apartment sizes in the project range from 670 sqft to 1080 sqft.
The area of 2 BHK apartments ranges from 870 sqft to 1080 sqft.
The project is spread over an area of 5.58 Acres.
The price of 2 BHK units in the project ranges from Rs. 22.45 Lakhs to Rs. 27.86 Lakhs.