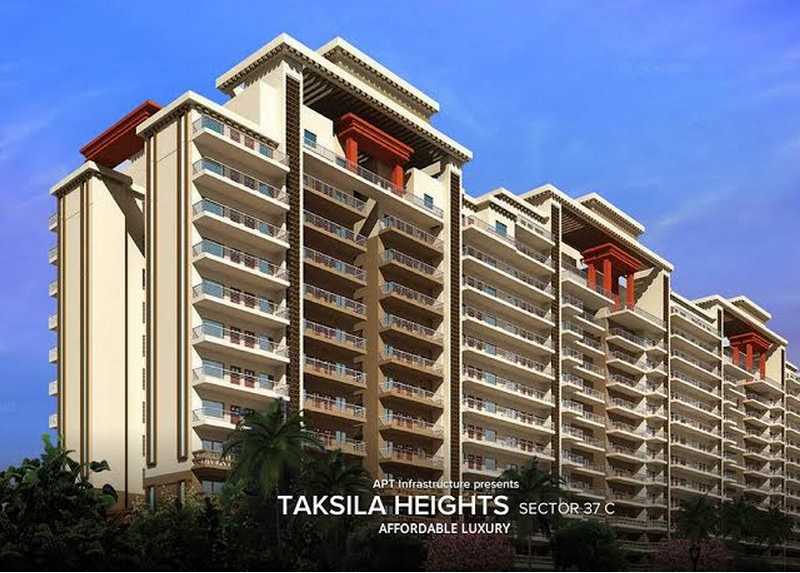



Change your area measurement
MASTER PLAN
Flooring
Living/Dining - Floor - Vetrified tiels, Walls - Oil band distemper with pleasing shade, Ceiling - Oill Bond Distemper.
Bedrooms - Floor - Wooden laminated flooring, Walls - OBD with pleasing shade, Ceiling - OBD.
Bolcony - Floor - Antiskid Ceramic tiels Walls/Ceiling - Durable paint finish.
Doors, windows, fixtures and fittings
Windows - Alluminium powder coated with double rebate..
Doors - Internal- Seasoned Hardwood frames with flush panel door, Entrance door - Teak Veneered polished shutter.
Kitchen
Flooring - Antiskid Ceremic tiles.
Dado - Cermic tiles above working platform, rest Oil Bond Distemper.
Platform - Granite Counter with singel bowl, stainless steel sink with drain board with CP fitting..
Extra Facility
100% Power backup Copper Electrical Wiring thorught out in concealed conduit with provision for light point, TV, Phone Sockets in every room.
Sufficiant Car Parking facility
Earthquake resistant RCC Framed Constructions.
Residential Club.
Single entrance and Exit, gated community, Sequirity card system for the entrance into the complex, Fire fighting system.
Kids Park
Jogging and walking track
Adiquate street lighting & Open area lighting.
Piedmont Taksila Heights Phase I – Luxury Apartments in Sector 37C , Gurgaon .
Piedmont Taksila Heights Phase I , a premium residential project by Piedmont Development Company Pvt. Ltd.,. is nestled in the heart of Sector 37C, Gurgaon. These luxurious 2 BHK, 3 BHK and 4 BHK Apartments redefine modern living with top-tier amenities and world-class designs. Strategically located near Gurgaon International Airport, Piedmont Taksila Heights Phase I offers residents a prestigious address, providing easy access to key areas of the city while ensuring the utmost privacy and tranquility.
Key Features of Piedmont Taksila Heights Phase I :.
. • World-Class Amenities: Enjoy a host of top-of-the-line facilities including a 24Hrs Backup Electricity, Badminton Court, Club House, Gated Community, Gym, Landscaped Garden, Play Area, Rain Water Harvesting, Security Personnel, Swimming Pool and Tennis Court.
• Luxury Apartments : Choose between spacious 2 BHK, 3 BHK and 4 BHK units, each offering modern interiors and cutting-edge features for an elevated living experience.
• Legal Approvals: Piedmont Taksila Heights Phase I comes with all necessary legal approvals, guaranteeing buyers peace of mind and confidence in their investment.
Address: Sector-37 C, Gurgaon, Haryana, INDIA..
Key Projects in Sector-37 C :
| Corona Optus |
| ILD Grand Centra |
| Piedmont Taksila Heights Phase I |
| ILD Grand |
| ILD Spire Greens |
| Apex Our Homes |
423-426 4th Floor, Spazedge, Sector-47, Sohna Road, Gurgaon, Haryana, INDIA.
Projects in Gurgaon
Completed Projects |The project is located in Sector-37 C, Gurgaon, Haryana, INDIA.
Apartment sizes in the project range from 1100 sqft to 3468 sqft.
The area of 4 BHK apartments ranges from 1847 sqft to 3468 sqft.
The project is spread over an area of 8.00 Acres.
Price of 3 BHK unit in the project is Rs. 64.55 Lakhs