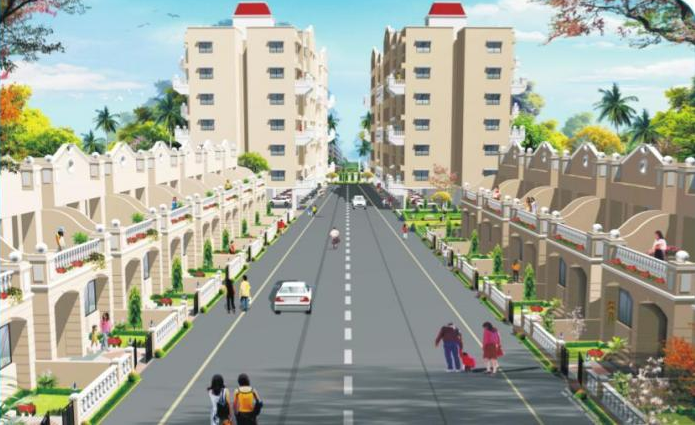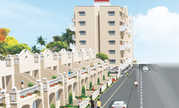

Change your area measurement
MASTER PLAN
R.C.C.:
Fire-fighting:
Lift:
Flooring:
Windows:
Doors:
Light Fitting :
Bathroom:
Ceiling:
Kitchen:
T.V. and Telephone Points:
Intercom:
Talware Imperial Meadows – Luxury Apartments in MERI-Rasbihari Link Road, Nashik.
Talware Imperial Meadows, located in MERI-Rasbihari Link Road, Nashik, is a premium residential project designed for those who seek an elite lifestyle. This project by Talware Builders Pvt Ltd offers luxurious. 2 BHK and 3 BHK Apartments packed with world-class amenities and thoughtful design. With a strategic location near Nashik International Airport, Talware Imperial Meadows is a prestigious address for homeowners who desire the best in life.
Project Overview: Talware Imperial Meadows is designed to provide maximum space utilization, making every room – from the kitchen to the balconies – feel open and spacious. These Vastu-compliant Apartments ensure a positive and harmonious living environment. Spread across beautifully landscaped areas, the project offers residents the perfect blend of luxury and tranquility.
Key Features of Talware Imperial Meadows: .
World-Class Amenities: Residents enjoy a wide range of amenities, including a 24Hrs Water Supply, 24Hrs Backup Electricity, CCTV Cameras, Compound, Covered Car Parking, Gated Community, Gym, Lift, Play Area, Rain Water Harvesting and Security Personnel.
Luxury Apartments: Offering 2 BHK and 3 BHK units, each apartment is designed to provide comfort and a modern living experience.
Vastu Compliance: Apartments are meticulously planned to ensure Vastu compliance, creating a cheerful and blissful living experience for residents.
Legal Approvals: The project has been approved by , ensuring peace of mind for buyers regarding the legality of the development.
Address: MERI-Rasbihari Link Road, Nasik Maharastra, INDIA..
MERI-Rasbihari Link Road, Nashik, INDIA.
For more details on pricing, floor plans, and availability, contact us today.
Dena Bank Building, R. No. 9/10, 3rd floor, 17-B Horniman Circle, Fort, Mumbai,Pin Code- 400023, MAharashtra, INDIA.
Projects in Nashik
Completed Projects |The project is located in MERI-Rasbihari Link Road, Nasik Maharastra, INDIA.
Apartment sizes in the project range from 850 sqft to 1950 sqft.
Yes. Talware Imperial Meadows is RERA registered with id P51600014067 (RERA)
The area of 2 BHK apartments ranges from 850 sqft to 920 sqft.
The project is spread over an area of 1.45 Acres.
The price of 3 BHK units in the project ranges from Rs. 30.21 Lakhs to Rs. 70 Lakhs.