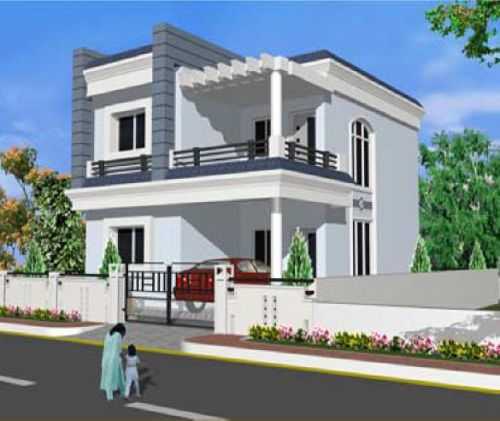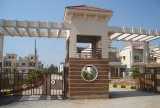

Change your area measurement
MASTER PLAN
Structure
RCC framed structure with red / solid brick masonry
Flooring & tiling
Vitrified flooring (of Rs 55/- Sq ft variety inclusive of fixing charges).
Painting:
Interior: Lappam finish with Acrylic emulsion paint
Exterior: with external emulsion
Doors & Windows
Teak Wood Frame for all doors
Designed teak wood main door finished with melamine polish from both sides
All internal doors shall be enamel painted flush shutters of standard make
Power coated aluminium sliding shutters with plain glass for windows
Good quality brass hardware with ultra twin bolt lock an dsecurity eye for main door
Good quality powder coated hardware for all other doors
Toilets
Ceramic tile flooring with glazed tiles dado up to door level
All standard CP fittings with 1 IWC / EWC and one wash basin in each toilet
One light point, geyser and exhaust fan provision in all toilets
Water Proofing
For all toilets, wash area and entire terrace
Plumbing
All internal and external waterline of G.I. ‘B’ Class material. All Drainage Fitting and lines are of P.V.C material.
Tanu Royal Kuteer is located in Hyderabad and comprises of thoughtfully built Residential Villas. The project is located at a prime address in the prime location of Pocharam. Tanu Royal Kuteer is designed with multitude of amenities spread over 2.94 acres of area.
Location Advantages:. The Tanu Royal Kuteer is strategically located with close proximity to schools, colleges, hospitals, shopping malls, grocery stores, restaurants, recreational centres etc. The complete address of Tanu Royal Kuteer is Pocharam, Hyderabad, Andhra Pradesh, INDIA..
Builder Information:. Tanu Sree Homes Private Limited is a leading group in real-estate market in Hyderabad. This builder group has earned its name and fame because of timely delivery of world class Residential Villas and quality of material used according to the demands of the customers.
Comforts and Amenities:. The amenities offered in Tanu Royal Kuteer are Club House, Gated Community, Landscaped Garden, Play Area and Security Personnel.
Construction and Availability Status:. Tanu Royal Kuteer is currently completed project. For more details, you can also go through updated photo galleries, floor plans, latest offers, street videos, construction videos, reviews and locality info for better understanding of the project. Also, It provides easy connectivity to all other major parts of the city, Hyderabad.
Units and interiors:. The multi-storied project offers an array of 3 BHK Villas. Tanu Royal Kuteer comprises of dedicated wardrobe niches in every room, branded bathroom fittings, space efficient kitchen and a large living space. The dimensions of area included in this property vary from 1395- 1620 square feet each. The interiors are beautifully crafted with all modern and trendy fittings which give these Villas, a contemporary look.
Flat No. G3, Ashwini Homes, Behind Andhra Jyothi Office, Road No. 70, Jubilee Hills, Hyderabad-500033, Telangana, INDIA.
Projects in Hyderabad
Completed Projects |The project is located in Pocharam, Hyderabad, Telangana, INDIA.
Villa sizes in the project range from 1395 sqft to 1620 sqft.
The area of 3 BHK apartments ranges from 1395 sqft to 1620 sqft.
The project is spread over an area of 2.94 Acres.
The price of 3 BHK units in the project ranges from Rs. 42.55 Lakhs to Rs. 49.41 Lakhs.