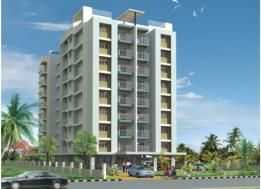By: Tanzeel Builders in Kadavanthra

Change your area measurement
MASTER PLAN
is one of the popular Residential Developments in neighborhood of . It is among the Projects of its class. The landscape is beautiful with spacious Houses.
IInd Floor, HHYS Building, Rajaji Road, Kochi, Kerala, INDIA.
The project is located in Off Jawahar Nagar, Kadavanthra, Kochi, Kerala, INDIA
Apartment sizes in the project range from 1118 sqft to 1557 sqft.
The area of 2 BHK units in the project is 1118 sqft
The project is spread over an area of 1.15 Acres.
Price of 3 BHK unit in the project is Rs. 56.05 Lakhs