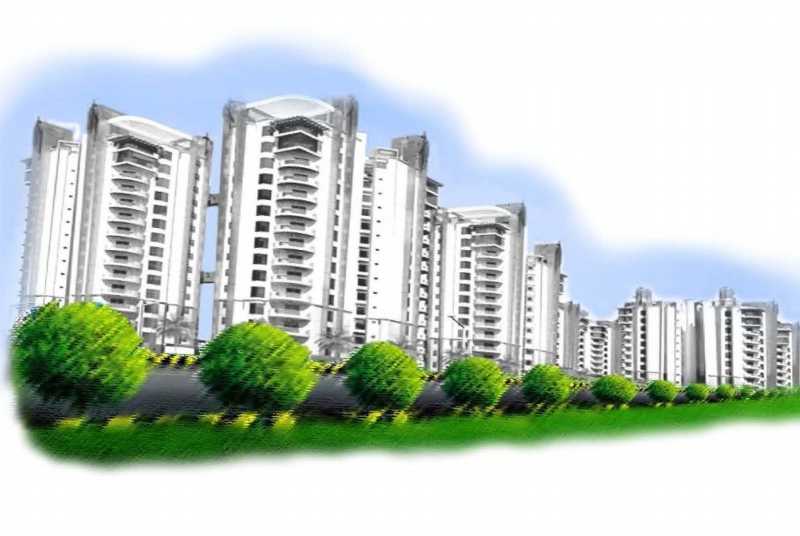By: Tashee Group in Sector-111




Change your area measurement
MASTER PLAN
Drawing/Living:
Walls:
Emulsion paint.
Floor:
Vritified Tiles.
Ceiling:
Emulsion Paint.
Doors:
Wooden frame with wooden panel door with moritse lock.
Window:
Aluminium powder coated frame & shutter.
Master Bedroom:
Walls:
Emulsion paint.
Floor:
Laminated wooden flooring.
Ceiling:
Emulsion Paint.
Doors:
Wooden frame with wooden panel door with moritse lock.
Window:
Aluminium powder coated frame & shutter.
Other Bedroom:
Walls:
Emulsion paint.
Floor:
Vritified Tiles.
Ceiling:
Emulsion Paint.
Doors:
Wooden frame with wooden panel door with moritse lock.
Window:
Aluminium powder coated frame & shutter.
Kitchen:
Walls:
Emulsion paint and Ceramic tiles upto 2' above the counter.
Floor:
Vritified Tiles.
Ceiling:
Emulsion Paint.
Window:
Aluminium powder coated frame & shutter.
Toilet (Master Bedroom):
Walls:
Ceramic Tiles.
Floor:
Ceramic Tiles.
Ceiling:
Emulsion Paint.
Doors:
Wooden frame with wooden panel door with moritse lock.
Window:
Aluminium powder coated frame & shutter.
Toilet (Other):
Walls:
Ceramic Tiles.
Floor:
Ceramic Tiles.
Ceiling:
Emulsion Paint.
Doors:
Wooden frame with wooden panel door with moritse lock.
Window:
Aluminium powder coated frame & shutter.
Dress:
Walls:
Emulsion Paint.
Floor:
Ceramic Tiles.
Ceiling:
Emulsion Paint.
Doors:
Wooden frame with wooden panel door with moritse lock.
Window:
Aluminium powder coated frame & shutter.
Servant Room:
Walls:
Emulsion Paint.
Floor:
Ceramic Tiles.
Ceiling:
Emulsion Paint.
Doors:
Wooden frame with wooden panel door with moritse lock.
Window:
Aluminium powder coated frame & shutter.
Balconies:
Walls:
Emulsion Paint.
Floor:
Anti skid tiles.
Ceiling:
Emulsion Paint.
Doors:
Wooden frame with wooden panel door with moritse lock.
Window:
Aluminium powder coated frame & shutter.
Staircase:
Walls:
Texture paint.
Floor:
Stone as per aproved.
Ceiling:
Emulsion Paint.
Lift Lobbies:
Walls:
Texture paint.
Floor:
Stone as per aproved.
Ceiling:
Emulsion Paint.
Main Entrance:
Wall:
Stone/Tile cladding.
Floor:
Granite/Marble.
Ceiling:
Emulsion paint.
Tashee Capital Gateway – Luxury Apartments in Sector 111, Gurgaon.
Tashee Capital Gateway, located in Sector 111, Gurgaon, is a premium residential project designed for those who seek an elite lifestyle. This project by Tashee Group offers luxurious. 2 BHK, 3 BHK, 4 BHK and 5 BHK Apartments packed with world-class amenities and thoughtful design. With a strategic location near Gurgaon International Airport, Tashee Capital Gateway is a prestigious address for homeowners who desire the best in life.
Project Overview: Tashee Capital Gateway is designed to provide maximum space utilization, making every room – from the kitchen to the balconies – feel open and spacious. These Vastu-compliant Apartments ensure a positive and harmonious living environment. Spread across beautifully landscaped areas, the project offers residents the perfect blend of luxury and tranquility.
Key Features of Tashee Capital Gateway: .
World-Class Amenities: Residents enjoy a wide range of amenities, including a 24Hrs Water Supply, 24Hrs Backup Electricity, Basket Ball Court, CCTV Cameras, Club House, Community Hall, Compound, Covered Car Parking, Gated Community, Gym, Health Facilities, Indoor Games, Intercom, Landscaped Garden, Lift, Maintenance Staff, Multipurpose Games Court, Play Area, Rain Water Harvesting, Seating Area, Security Personnel, Senior Citizen Park, Swimming Pool, Tennis Court, Vastu / Feng Shui compliant, Waste Management and Wifi Connection.
Luxury Apartments: Offering 2 BHK, 3 BHK, 4 BHK and 5 BHK units, each apartment is designed to provide comfort and a modern living experience.
Vastu Compliance: Apartments are meticulously planned to ensure Vastu compliance, creating a cheerful and blissful living experience for residents.
Legal Approvals: The project has been approved by Huda, ensuring peace of mind for buyers regarding the legality of the development.
Address: Sector-111, Dwarka Expressway, Gurgaon, Haryana, INDIA..
Sector 111, Gurgaon, INDIA.
For more details on pricing, floor plans, and availability, contact us today.
517A, 5th Floor, Narain Manzil, 23, Barakhamba Road, Connaught Place, Delhi, INDIA.
Projects in Gurgaon
Completed Projects |The project is located in Sector-111, Dwarka Expressway, Gurgaon, Haryana, INDIA.
Apartment sizes in the project range from 1295 sqft to 3350 sqft.
Yes. Tashee Capital Gateway is RERA registered with id 12 OF 2018 DATED 10.01.2018 (RERA)
The area of 4 BHK units in the project is 2675 sqft
The project is spread over an area of 10.00 Acres.
The price of 3 BHK units in the project ranges from Rs. 1.02 Crs to Rs. 1.19 Crs.