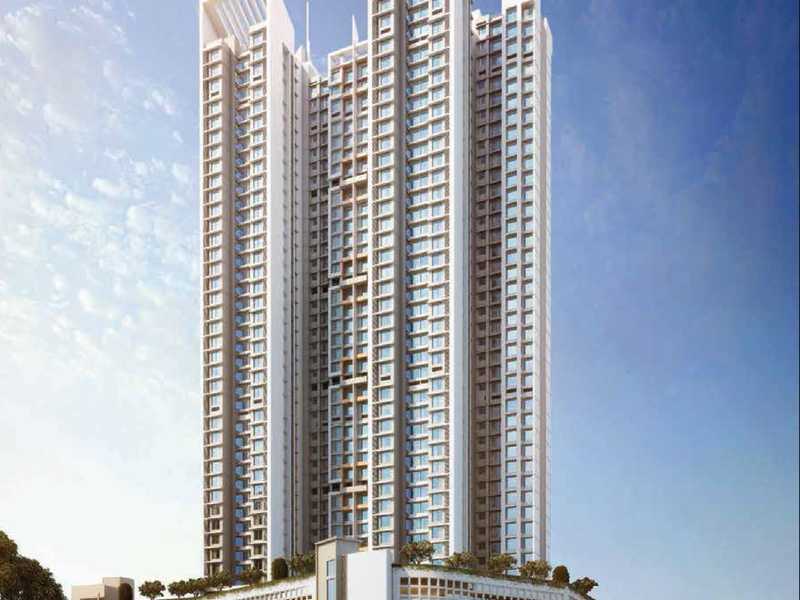



Change your area measurement
MASTER PLAN
Tata Eleve is an ongoing premium residential property by TATA Housing Development Co Ltd. Placed strategically in Bhandup West, Mumbai. The project boasts of superior lifestyle amenities plus an easily accessible location and an array of thoughtfully designed 2 BHK, 2.5 BHK and 3 BHK. Tata Eleve houses state-of-the-art Apartments that are sure to give you a superior lifestyle.
Tata Eleve is Placed at Behind Metro Cash And Carry, Ganesh Nagar, Bhandup West, Mumbai, Maharashtra 400078, INDIA. one of the most sought after locations in Mumbai. The area has good connectivity to hospitals, recreation areas and malls etc. Residents can enjoy a great work-life balance by staying in these Apartments.
Comforts and Amenities:.
The project comprises of a meticulously designed array of Apartments with minimum area starting at 742 sqft and maximum area of 1023 sqft. Some of the most outstanding amenities available as part of this project are 24Hrs Water Supply, 24Hrs Backup Electricity, AC Lobby, Acupressure Walkway, Aerobics, Amphitheater, Badminton Court, Basket Ball Court, Cafeteria, CCTV Cameras, Chess, Club House, Community Hall, Convenience Store, Covered Car Parking, Cricket Court, Fire Safety, Gas Pipeline, Gated Community, Gym, Health Facilities, Indoor Games, Intercom, Jacuzzi Steam Sauna, Jogging Track, Kids Pool, Landscaped Garden, Library, Lift, Meditation Hall, Open Parking, Outdoor games, Party Area, Play Area, Pucca Road, Rain Water Harvesting, Security Personnel, Senior Citizen Park, Skating Rink, Squash Court, Street Light, Swimming Pool, Table Tennis, Tennis Court, Terrace Garden, Terrace Party Area, Toddlers Pool and Waste Disposal. Tata Eleve is approved by almost all top banks in the city and hence finding a housing loan is not a difficult task. Duly approved by development authority of the city, these houses are best suited for individuals looking for a hassle-free lifestyle.
Construction and Availability Status:. Completion of Tata Eleve will be over by Dec-2026. Buyers can directly reach or enquire availability status with TATA Housing Development Co Ltd. In terms of percentage the number of units sold out at this residential complex is 100.
Units and interiors:.
The project comprises of 36 floors with a total of 724. The total number of blocks in this residential property is 4 and the project is spread over a sprawling area of 7.00.
Builder Information:.
TATA Housing Development Co Ltd are one of the most trusted builders in the city of Mumbai. They have a long legacy of meticulously designed and successfully delivered projects. Tata Eleve is yet another Residential in their portfolio.
12th Floor, Times Tower, Kamala Mills Compound, Senapati Bapat Marg, Lower Parel, Mumbai - 400013, Maharashtra, INDIA
The project is located in Behind Metro Cash And Carry, Ganesh Nagar, Bhandup West, Mumbai, Maharashtra 400078, INDIA.
Apartment sizes in the project range from 742 sqft to 1023 sqft.
Yes. Tata Eleve is RERA registered with id P51800012220, P51800009976 (RERA)
The area of 2 BHK units in the project is 742 sqft
The project is spread over an area of 7.00 Acres.
Price of 3 BHK unit in the project is Rs. 2.15 Crs