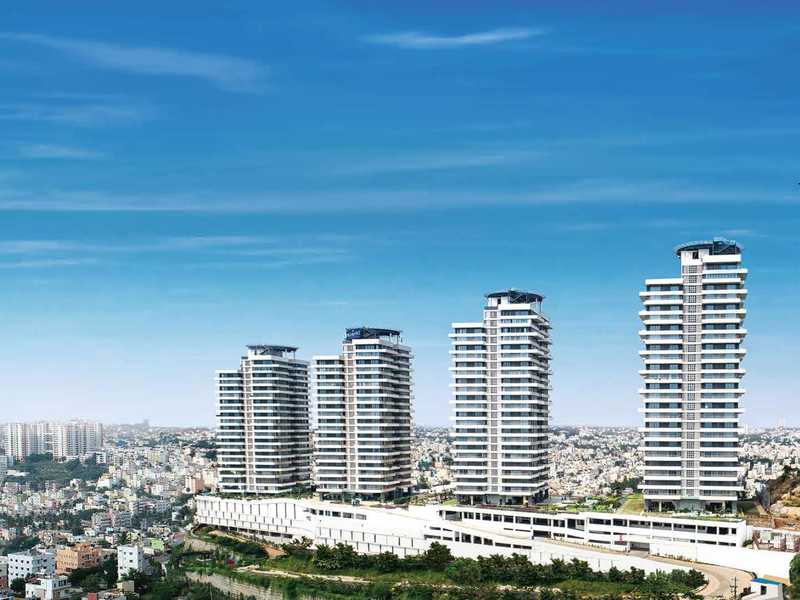



Change your area measurement
MASTER PLAN
STRUCTURE
SECURITY
LIFT
CIVIL
Flooring & Dado
Foyer / Living / Dining Vitrified tiles
Bedrooms
Toilets
Kitchen
Utilities, Balconies
Common fire Staircase
Common Corridors / Floor passages
Tower Main Lift Lobby
External Elevation
Internal Finish
DOORS & WINDOWS
Main Door & Bedroom Doors
Toilet Door
Windows in Living & Bedrooms
ELECTRICAL
Wiring & Provisions
AC , TV & Telephone points
Kitchen/ utility
Toilet
DG & Regular power supply
PLUMBING
Plumbing in Kitchen & Utility
Sanitary fixtures & CP Fittings
Water Closet / Cisterns
Washbasin
Showers
Shower Partition
Health Faucet
Geyser
External Plumbing
LPG
TATA Promont Phase 2 – Luxury Apartments in Banashankari, Bangalore.
TATA Promont Phase 2, located in Banashankari, Bangalore, is a premium residential project designed for those who seek an elite lifestyle. This project by TATA Housing Development Co Ltd offers luxurious. 3 BHK and 4 BHK Apartments packed with world-class amenities and thoughtful design. With a strategic location near Bangalore International Airport, TATA Promont Phase 2 is a prestigious address for homeowners who desire the best in life.
Project Overview: TATA Promont Phase 2 is designed to provide maximum space utilization, making every room – from the kitchen to the balconies – feel open and spacious. These Vastu-compliant Apartments ensure a positive and harmonious living environment. Spread across beautifully landscaped areas, the project offers residents the perfect blend of luxury and tranquility.
Key Features of TATA Promont Phase 2: .
World-Class Amenities: Residents enjoy a wide range of amenities, including a 24Hrs Water Supply, Amphitheater, Banquet Hall, Basket Ball Court, CCTV Cameras, Club House, Compound, Covered Car Parking, Entrance Gate With Security Cabin, Fire Safety, Gated Community, Gym, Intercom, Jacuzzi Steam Sauna, Jogging Track, Kids Pool, Landscaped Garden, Lawn, Library, Lift, Party Area, Play Area, Pool Deck, Pool Table, Rain Water Harvesting, Restaurant, Seating Area, Security Personnel, Swimming Pool, Table Tennis, Vastu / Feng Shui compliant, Waste Disposal, Infinity Pool, 24Hrs Backup Electricity for Common Areas and Sewage Treatment Plant.
Luxury Apartments: Offering 3 BHK and 4 BHK units, each apartment is designed to provide comfort and a modern living experience.
Vastu Compliance: Apartments are meticulously planned to ensure Vastu compliance, creating a cheerful and blissful living experience for residents.
Legal Approvals: The project has been approved by BBMP, ensuring peace of mind for buyers regarding the legality of the development.
Address: 168, 3rd Main Rd, Ittamadu, Banashankari 3rd Stage, Hosakerehalli, Banashankari Bangalore, Karnataka 560085, INDIA..
Banashankari, Bangalore, INDIA.
For more details on pricing, floor plans, and availability, contact us today.
12th Floor, Times Tower, Kamala Mills Compound, Senapati Bapat Marg, Lower Parel, Mumbai - 400013, Maharashtra, INDIA
The project is located in 168, 3rd Main Rd, Ittamadu, Banashankari 3rd Stage, Hosakerehalli, Banashankari Bangalore, Karnataka 560085, INDIA.
Apartment sizes in the project range from 2378 sqft to 3045 sqft.
Yes. TATA Promont Phase 2 is RERA registered with id PRM/KA/RERA/1251/310/PR/300724/006953 (RERA)
The area of 4 BHK apartments ranges from 3025 sqft to 3045 sqft.
The project is spread over an area of 0.51 Acres.
Price of 3 BHK unit in the project is Rs. 3.23 Crs