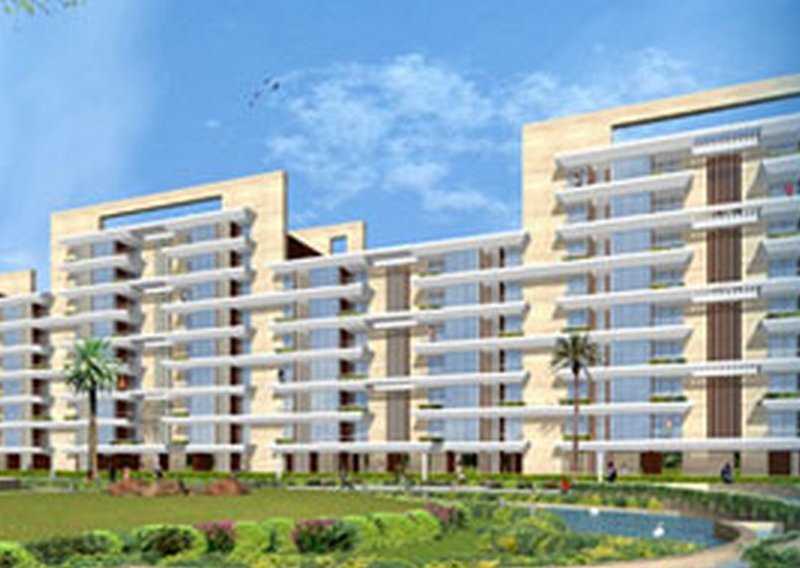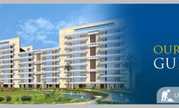By: TDI Infrastructure Ltd in Sector-53


Change your area measurement
MASTER PLAN
| Flooring | Living / dining / bedrooms | Vitrified tile flooring, laminated wooden flooring in bedrooms |
| Balconies | Ceramic Tiles | |
| Common areas & staicase | Stone / marble / tiles | |
| Lift lobby | Stone / marble / tiles | |
| Wall | External | Exterior paint |
| Internal | Oil bound destemper | |
| Lift lobby | Combination of stone & paint | |
| Kitchen | Kitchen counter | Granite Counter with stainless steel sink with drain board |
| Wall finishes | Ceramic tiles up to 2 feet above the counter | |
| Flooring | Ceramic tile flooring | |
| Toilet fittings | Wall | Ceramic tiles up to 7 feet height |
| Flooring | Ceramic tile flooring | |
| Fittings | EWC & wash basin in white colour, single lever CP fitting, granite counters | |
| Windows | Anodised / powder coated aluminium windows | |
| Telephone | One telephone jack each in living room and master bedroom, intercom facility to each flat in living room | |
| Air Conditioning | Air - Conditioned apartment | |
| Power back-up | 24*7 power back-up | |
| Flooring | Living / dining / bedrooms | Laminated wooden flooring in bedrooms, marble flooring in living & dinig areas |
| Balconies | Ceramic Tiles | |
| Common areas & staicase | Stone / marble / tiles | |
| Lift lobby | Stone / vitrified tiles | |
| Wall | External | Exterior paint |
| Internal | Acrylic Emulasion paint on pop punning | |
| Lift lobby | Combination of stone & paint | |
| Kitchen | Internationlally styled modular kitchen | |
| Kitchen counter | Granite Counter with stainless steel sink with drain board | |
| Wall finishes | Ceramic tiles up to 2 feet above the counter | |
| Flooring | Ceramic tiles flooring | |
| Doors | Internal | Seasoned hardwood frames with moulded European style shutters |
| External | Anodized / Powder coated aluminium doors | |
| Main doors | Seasoned hardwood frames with moulded European style shutters | |
| Toilet fittings | Wall | Ceramic tiles up to 7 feet height |
| Flooring | antiskid ceramic tile flooring | |
| Fittings | EWC & wash basin in white colour, single lever CP fitting of Jaquar or equivalent , granite counter, pipelines for geyser | |
| Windows | Anodized / Powder coated aluminium Windows | |
| Telephone | One telephone jack each in living room and master bedroom, intercom facility to each flat in living room | |
| Air Conditioning | Air-conditioned aprtments | |
| Power back-up | 24*7 pwer back-up |
TDI Ourania – Luxury Living on Sector 53, Gurgaon.
TDI Ourania is a premium residential project by TDI Infratech Ltd., offering luxurious Apartments for comfortable and stylish living. Located on Sector 53, Gurgaon, this project promises world-class amenities, modern facilities, and a convenient location, making it an ideal choice for homeowners and investors alike.
This residential property features 252 units spread across 13 floors, with a total area of 5.00 acres.Designed thoughtfully, TDI Ourania caters to a range of budgets, providing affordable yet luxurious Apartments. The project offers a variety of unit sizes, ranging from 1165 to 3850 sq. ft., making it suitable for different family sizes and preferences.
Key Features of TDI Ourania: .
Prime Location: Strategically located on Sector 53, a growing hub of real estate in Gurgaon, with excellent connectivity to IT hubs, schools, hospitals, and shopping.
World-class Amenities: The project offers residents amenities like a 24Hrs Backup Electricity, Basket Ball Court, Club House, Covered Car Parking, Gated Community, Gym, Health Facilities, Intercom, Landscaped Garden, Lift, Play Area, Security Personnel, Swimming Pool, Tennis Court and Wifi Connection and more.
Variety of Apartments: The Apartments are designed to meet various budget ranges, with multiple pricing options that make it accessible for buyers seeking both luxury and affordability.
Spacious Layouts: The apartment sizes range from from 1165 to 3850 sq. ft., providing ample space for families of different sizes.
Why Choose TDI Ourania? TDI Ourania combines modern living with comfort, providing a peaceful environment in the bustling city of Gurgaon. Whether you are looking for an investment opportunity or a home to settle in, this luxury project on Sector 53 offers a perfect blend of convenience, luxury, and value for money.
Explore the Best of Sector 53 Living with TDI Ourania?.
For more information about pricing, floor plans, and availability, contact us today or visit the site. Live in a place that ensures wealth, success, and a luxurious lifestyle at TDI Ourania.
10, Shaheed Bhagat Singh Marg, Near Gole Market, New Delhi - 110001, INDIA.
The project is located in Sector-53, Golf Course Road, Gurgaon, Haryana, INDIA.
Apartment sizes in the project range from 1165 sqft to 3850 sqft.
The area of 4 BHK units in the project is 3850 sqft
The project is spread over an area of 5.00 Acres.
Price of 3 BHK unit in the project is Rs. 2.32 Crs