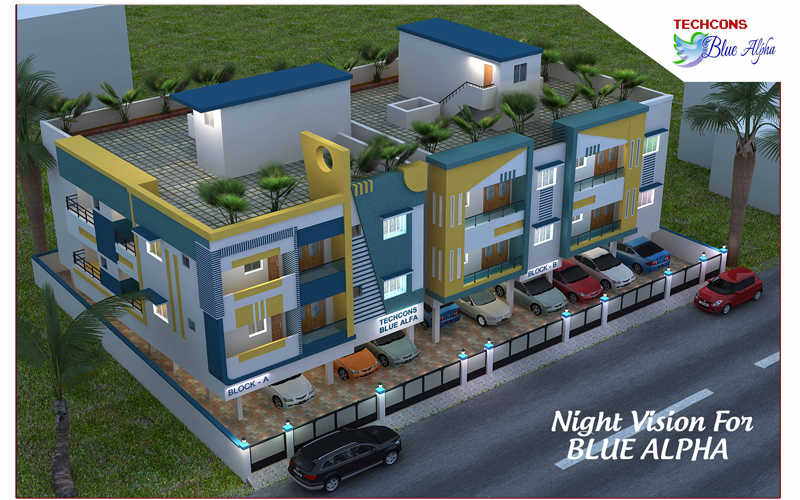



Change your area measurement
MASTER PLAN
Foundation & Structure
RCC Framed Structure Designed for seismic condition(Earth quake resistant) with brick masonary and plastering
Joinery
Fixtures and Fittings
Main Door Teak wood frame and shutter with Brass accessories.
Internal Doors Wooden Frames with flush door shutter.
Toilet Doors Water proofing PVC frame with single core panel door shutters.
Windows Wooden frame and wooden single leaf glass shutter.
Ventilators Wooden frame with luver glass.
Fittings Quality fittings and accessories for doors & windows.
FLoor Finish 2"x2" joint free Vitrified tiles flooring in all rooms, balconies and corridors.
Toilets Toilets with anti-skid tiles flooring and wall cladding with glazed tiles up to door height one wall mixture with shower parryware and equivalent make, EWC or IWC in white colour of parryware or equivalent make.
Kitchen Pre polished Black granite top with single bowl ss sink for the kitchen counter. Glazed tiles upto 3'-0" height from kitchen top
Bedroom Adequate wardrope space with storage loft above
Electrical TV & Telephone points will be provied in master bedroom and living room .
TV & Telephones Three phase EB services, best quality chopper wiring through PVC conduits concealed in walls and ceilings, adequate power points for lights, fans, A/C, Geyser, with modular type switches.
Plumbing & Sanitary
Fittings
CPVC pipes confirming to ISI for internal Hot water lines and PVC pipes for other internal & external plumbing lines, sanitary and rain water lines with pvc pipes, Parryware or equivalent sanitaryware and C.P fittings.
Painting
Interior Walls Two coats of wall putty with two coats emulsion paint over coat of wall primer.
Ceiling Two coats of emulsion paint over one coat of wall primer.
Exterior walls Two coats of exterior emulsion paint over one coat of primer.
Main door Varnishing with smooth finish.
Doors & Windows Two coats of emulsion paint over one coat of wood primer.
Water supply Underground and overhead storage tanks of suitable capacity with 2 Nos bore - well for ground water source.
Drainage The sewage water collected to common septic tank and delivered to rain water drain.
Staireways Staire way provided for each blocks with anti-skid tiles flooring and m.s hand rail top.
Car Parking Still floor car parking provided for each flat.
Elevators Elevators of Johnson or equivalent make..
Techcons Blue Alpha : A Premier Residential Project on Mudichur, Chennai.
Looking for a luxury home in Chennai? Techcons Blue Alpha , situated off Mudichur, is a landmark residential project offering modern living spaces with eco-friendly features. Spread across 0.20 acres , this development offers 14 units, including 1 BHK, 2 BHK and 3 BHK Apartments.
Key Highlights of Techcons Blue Alpha .
• Prime Location: Nestled behind Wipro SEZ, just off Mudichur, Techcons Blue Alpha is strategically located, offering easy connectivity to major IT hubs.
• Eco-Friendly Design: Recognized as the Best Eco-Friendly Sustainable Project by Times Business 2024, Techcons Blue Alpha emphasizes sustainability with features like natural ventilation, eco-friendly roofing, and electric vehicle charging stations.
• World-Class Amenities: 24Hrs Water Supply, 24Hrs Backup Electricity, Covered Car Parking, Gated Community, Lift, Party Area, Rain Water Harvesting, Security Personnel and Vastu / Feng Shui compliant.
Why Choose Techcons Blue Alpha ?.
Seamless Connectivity Techcons Blue Alpha provides excellent road connectivity to key areas of Chennai, With upcoming metro lines, commuting will become even more convenient. Residents are just a short drive from essential amenities, making day-to-day life hassle-free.
Luxurious, Sustainable, and Convenient Living .
Techcons Blue Alpha redefines luxury living by combining eco-friendly features with high-end amenities in a prime location. Whether you’re a working professional seeking proximity to IT hubs or a family looking for a spacious, serene home, this project has it all.
Visit Techcons Blue Alpha Today! Find your dream home at Plot No: 4 & 5, Bheemeshwar Garden, Mudichur, Chennai, Tamil Nadu, INDIA.. Experience the perfect blend of luxury, sustainability, and connectivity.
# 1, 1st Street, South Sriram Nagar, West Tambaram, Chennai, Tamil Nadu, INDIA.
The project is located in Plot No: 4 & 5, Bheemeshwar Garden, Mudichur, Chennai, Tamil Nadu, INDIA.
Apartment sizes in the project range from 588 sqft to 1287 sqft.
The area of 2 BHK apartments ranges from 795 sqft to 1035 sqft.
The project is spread over an area of 0.20 Acres.
The price of 3 BHK units in the project ranges from Rs. 48.8 Lakhs to Rs. 55.34 Lakhs.