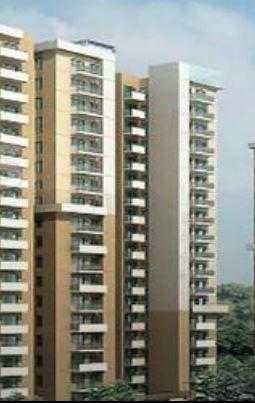
Change your area measurement
MASTER PLAN
Structure
Finishes
Windows
Doors
Electrical
Flooring
Toilet
Kitchen
Power backup
Fire fitting arrangements
Techman Moti City : A Premier Residential Project on Modinagar, Ghaziabad.
Looking for a luxury home in Ghaziabad? Techman Moti City , situated off Modinagar, is a landmark residential project offering modern living spaces with eco-friendly features. Spread across 1.46 acres , this development offers 112 units, including 2 BHK and 3 BHK Apartments.
Key Highlights of Techman Moti City .
• Prime Location: Nestled behind Wipro SEZ, just off Modinagar, Techman Moti City is strategically located, offering easy connectivity to major IT hubs.
• Eco-Friendly Design: Recognized as the Best Eco-Friendly Sustainable Project by Times Business 2024, Techman Moti City emphasizes sustainability with features like natural ventilation, eco-friendly roofing, and electric vehicle charging stations.
• World-Class Amenities: 24Hrs Water Supply, 24Hrs Backup Electricity, Amphitheater, Badminton Court, Basket Ball Court, CCTV Cameras, Club House, Community Hall, Covered Car Parking, Earthquake Resistant, Gated Community, Gym, Indoor Games, Intercom, Jogging Track, Landscaped Garden, Lawn, Lift, Multi Purpose Play Court, Play Area, Seating Area, Security Personnel, Service Lift, Swimming Pool, Vastu / Feng Shui compliant, Waste Disposal and Senior Citizen Sitting Areas.
Why Choose Techman Moti City ?.
Seamless Connectivity Techman Moti City provides excellent road connectivity to key areas of Ghaziabad, With upcoming metro lines, commuting will become even more convenient. Residents are just a short drive from essential amenities, making day-to-day life hassle-free.
Luxurious, Sustainable, and Convenient Living .
Techman Moti City redefines luxury living by combining eco-friendly features with high-end amenities in a prime location. Whether you’re a working professional seeking proximity to IT hubs or a family looking for a spacious, serene home, this project has it all.
Visit Techman Moti City Today! Find your dream home at Modinagar, Ghaziabad, Uttar Pradesh, INDIA.. Experience the perfect blend of luxury, sustainability, and connectivity.
G-1354, L.G.F, Chittranjan Park, New Delhi, Pin Code-110019, Delhi, INDIA.
Projects in Ghaziabad
Completed Projects |The project is located in Modinagar, Ghaziabad, Uttar Pradesh, INDIA.
Apartment sizes in the project range from 865 sqft to 1240 sqft.
Yes. Techman Moti City is RERA registered with id UPRERAPRJ4035 (RERA)
The area of 2 BHK apartments ranges from 865 sqft to 1025 sqft.
The project is spread over an area of 1.46 Acres.
Price of 3 BHK unit in the project is Rs. 31 Lakhs