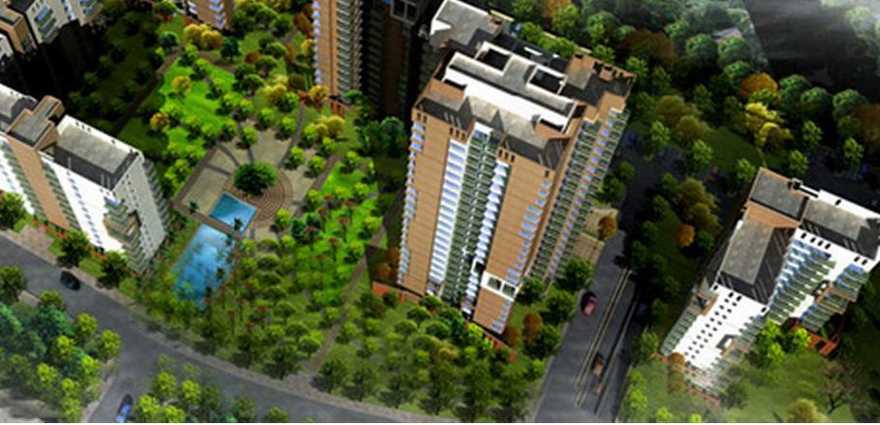By: Proview Group in Yamuna Expressway

Change your area measurement
MASTER PLAN
External Finish
Most morden and elegant finish with high quality paint.
Internal Walls
All internal wall plastered and painted in pleasing colors of oil bound distemper,cellings white,plaster of pairs punning& cornices in drawing/dining room and bedrooms.
Flooring
Drawing /Dining Flooring & kitchen to have non skid Vitrified Tiles.
Ceramic Tiles flooring in toilets & balconies.
Toilets
Provision for hot and cold water system.
Glazed tiles in pleasing colours on walls upto door level.
European W.C.'s Washbasins and Cisterns in white shade of standard mark.
Chrome plated fittings of standard make.
Water Supply
Underground & overhead tanks with pumps for uninterrupted supply of water..
Electrical Switches
All copper wiring in P.V.C. concealed conduit.
Prevision for adequate light and power points as well as telephone and TV outlet with Modular (ISI Mark ) Electrical Switches & Protective MCB's.
Technocity Apartments – Luxury Apartments in Yamuna Expressway, GreaterNoida.
Technocity Apartments, located in Yamuna Expressway, GreaterNoida, is a premium residential project designed for those who seek an elite lifestyle. This project by Proview Group offers luxurious. 2 BHK and 3 BHK Apartments packed with world-class amenities and thoughtful design. With a strategic location near GreaterNoida International Airport, Technocity Apartments is a prestigious address for homeowners who desire the best in life.
Project Overview: Technocity Apartments is designed to provide maximum space utilization, making every room – from the kitchen to the balconies – feel open and spacious. These Vastu-compliant Apartments ensure a positive and harmonious living environment. Spread across beautifully landscaped areas, the project offers residents the perfect blend of luxury and tranquility.
Key Features of Technocity Apartments: .
World-Class Amenities: Residents enjoy a wide range of amenities, including a 24Hrs Water Supply, Badminton Court, Basket Ball Court, Earthquake Resistant, Landscaped Garden, Play Area, Security Personnel, Swimming Pool, Table Tennis, Tennis Court and Water Bodies.
Luxury Apartments: Offering 2 BHK and 3 BHK units, each apartment is designed to provide comfort and a modern living experience.
Vastu Compliance: Apartments are meticulously planned to ensure Vastu compliance, creating a cheerful and blissful living experience for residents.
Legal Approvals: The project has been approved by Sorry, Legal approvals information is currently unavailable, ensuring peace of mind for buyers regarding the legality of the development.
Address: Plot No-GH9A, Yamuna Expressway, Greater Noida, Uttar Pradesh, INDIA..
Yamuna Expressway, GreaterNoida, INDIA.
For more details on pricing, floor plans, and availability, contact us today.
B-66, Sec-63, Noida-201301, Uttar Pradesh, INDIA
Projects in Greater Noida
Completed Projects |The project is located in Plot No-GH9A, Yamuna Expressway, Greater Noida, Uttar Pradesh, INDIA.
Apartment sizes in the project range from 1045 sqft to 1492 sqft.
The area of 2 BHK units in the project is 1045 sqft
The project is spread over an area of 1.00 Acres.
The price of 3 BHK units in the project ranges from Rs. 46.06 Lakhs to Rs. 51.47 Lakhs.