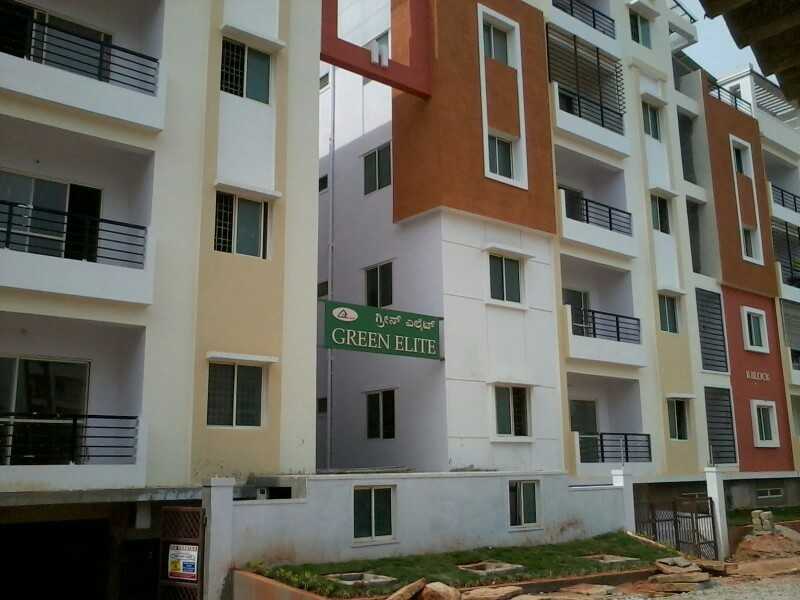



Change your area measurement
MASTER PLAN
STRUCTURE
R.C.C. framed structure.
WALLS
Solid cement brick masonry. Plastering with smooth finishing in cement mortar.
WINDOWS
Aluminium powder coated with safety M.S. grills
MAIN DOOR
Teak wood frame & OST shutter with brass fittings.
INTERNAL DOORS
All doors in sal wood frames & flush shutters with powder coated aluminium fittings.
PAINTING
Emulsion paints with Altek luppam for the interiors and cement-based paint for the exteriors. Main door wooden polishing. Enamel paints for internal doors.
KITCHEN
Black / Brown granite top platform with S.S sink. Glazed tile dadoing up to 2'0" height above platform. Provision for exhaust fan.
TOILETS
8"x12" wall tiles up to door height and 12"x12" floor tiles of superior quality. One IWC. One EWC. One wash basin of 151 mark
FLOORING
Vitrified tiles for living, dining, kitchen and bedrooms. Anti skid ceramic tiles for balconies and utility. Common areas are laid with marble.
ELECTRICAL
Concealed copper wiring with adequate light, fan and power points and provision for exhaust fans. Modular switches of standard make.
WATER SUPPLY
GI and PVC with standard fittings and 24 hours water supply.
Discover Tetra Green Elite : Luxury Living in Nagavara .
Perfect Location .
Tetra Green Elite is ideally situated in the heart of Nagavara , just off ITPL. This prime location offers unparalleled connectivity, making it easy to access Bangalore major IT hubs, schools, hospitals, and shopping malls. With the Kadugodi Tree Park Metro Station only 180 meters away, commuting has never been more convenient.
Spacious 2 BHK and 3 BHK Flats .
Choose from our spacious 2 BHK and 3 BHK flats that blend comfort and style. Each residence is designed to provide a serene living experience, surrounded by nature while being close to urban amenities. Enjoy thoughtfully designed layouts, high-quality finishes, and ample natural light, creating a perfect sanctuary for families.
A Lifestyle of Luxury and Community.
At Tetra Green Elite , you don’t just find a home; you embrace a lifestyle. The community features lush green spaces, recreational facilities, and a vibrant neighborhood that fosters a sense of belonging. Engage with like-minded individuals and enjoy a harmonious blend of luxury and community living.
Smart Investment Opportunity.
Investing in Tetra Green Elite means securing a promising future. Located in one of Bangalore most dynamic locales, these residences not only offer a dream home but also hold significant appreciation potential. As Nagavara continues to thrive, your investment is set to grow, making it a smart choice for homeowners and investors alike.
Why Choose Tetra Green Elite.
• Prime Location: Coffee Board Layout, Kempapura, Nagavara, Bangalore, Karnataka, INDIA..
• Community-Focused: Embrace a vibrant lifestyle.
• Investment Potential: Great appreciation opportunities.
Project Overview.
• Bank Approval: All Leading Bank.
• Government Approval: BBMP.
• Construction Status: completed.
• Minimum Area: 904 sq. ft.
• Maximum Area: 1560 sq. ft.
o Minimum Price: Rs. 53.56 lakhs.
o Maximum Price: Rs. 92.43 lakhs.
Experience the Best of Nagavara Living .
Don’t miss your chance to be a part of this exceptional community. Discover the perfect blend of luxury, connectivity, and nature at Tetra Green Elite . Contact us today to learn more and schedule a visit!.
# 910, 9th Main, 3rd Cross, Kalyan Nagar, 1st Block, HRBR Layout, Bangalore 43, Karnataka, INDIA.
The project is located in Coffee Board Layout, Kempapura, Nagavara, Bangalore, Karnataka, INDIA.
Apartment sizes in the project range from 904 sqft to 1560 sqft.
The area of 2 BHK apartments ranges from 904 sqft to 1130 sqft.
The project is spread over an area of 1.81 Acres.
The price of 3 BHK units in the project ranges from Rs. 77.03 Lakhs to Rs. 92.43 Lakhs.