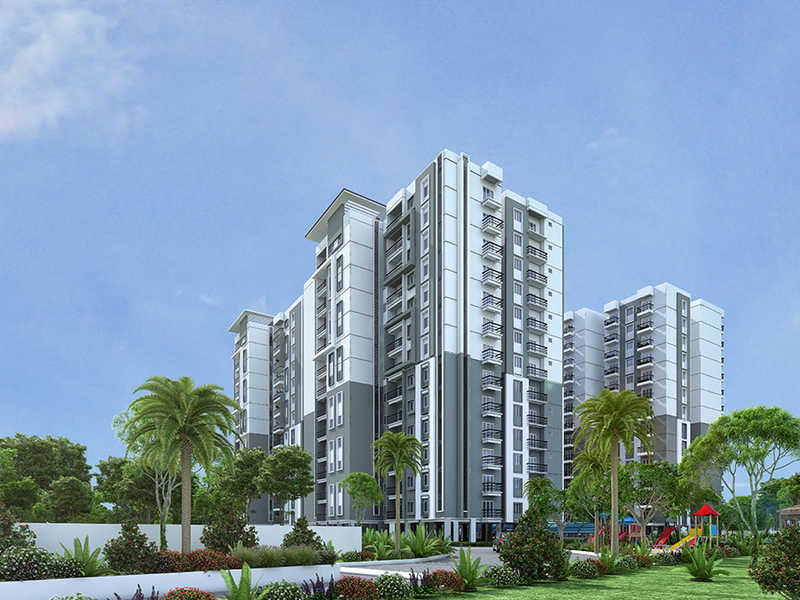By: TG Developers in Hosa Road




Change your area measurement
MASTER PLAN
STRUCTURE
FOYER
FLOORING AND SKIRTING
BALCONY
BALCONY
BEDROOM 1 ( MASTER BEDROOM 2 & 3)
TOILET 1, 2 & 3
VENTILATORS
PLUMBING & SANITARY
KITCHEN & UTILITY
ARCHITECTURAL / CIVIL SPECIFICATIONS FOR COMMON AREAS ENTRANCE LOBBY / COMMON PASSAGE
STAIRCASE
TG Ascent : A Premier Residential Project on Hosa Road, Bangalore.
Looking for a luxury home in Bangalore? TG Ascent , situated off Hosa Road, is a landmark residential project offering modern living spaces with eco-friendly features. Spread across 4.00 acres , this development offers 336 units, including 2 BHK and 3 BHK Apartments.
Key Highlights of TG Ascent .
• Prime Location: Nestled behind Wipro SEZ, just off Hosa Road, TG Ascent is strategically located, offering easy connectivity to major IT hubs.
• Eco-Friendly Design: Recognized as the Best Eco-Friendly Sustainable Project by Times Business 2024, TG Ascent emphasizes sustainability with features like natural ventilation, eco-friendly roofing, and electric vehicle charging stations.
• World-Class Amenities: 24Hrs Water Supply, AC Lobby, Badminton Court, Basket Ball Court, Billiards, Card Games, Carrom Board, CCTV Cameras, Chess, Club House, Community Hall, Compound, Convenience Store, Covered Car Parking, Cricket Court, Entrance Gate With Security Cabin, Fire Safety, Gated Community, Gym, Indoor Games, Jacuzzi Steam Sauna, Jogging Track, Landscaped Garden, Library, Lift, Meditation Hall, Multi Purpose Play Court, Outdoor games, Party Area, Play Area, Rain Water Harvesting, Security Personnel, Senior Citizen Park, Snooker, Swimming Pool, Table Tennis, Visitor Parking, 24Hrs Backup Electricity for Common Areas, Sewage Treatment Plant and Yoga Deck.
Why Choose TG Ascent ?.
Seamless Connectivity TG Ascent provides excellent road connectivity to key areas of Bangalore, With upcoming metro lines, commuting will become even more convenient. Residents are just a short drive from essential amenities, making day-to-day life hassle-free.
Luxurious, Sustainable, and Convenient Living .
TG Ascent redefines luxury living by combining eco-friendly features with high-end amenities in a prime location. Whether you’re a working professional seeking proximity to IT hubs or a family looking for a spacious, serene home, this project has it all.
Visit TG Ascent Today! Find your dream home at No 185, Chkkanagamangala Village, Rayasandra, Hosa Road, Bangalore, Karnataka, INDIA.. Experience the perfect blend of luxury, sustainability, and connectivity.
No. 107, TG Citadel, Dollars Colony, Stage 2, BTM Layout, Bangalore, Karnataka, INDIA.
Projects in Bangalore
Completed Projects |The project is located in No 185, Chkkanagamangala Village, Rayasandra, Hosa Road, Bangalore, Karnataka, INDIA.
Apartment sizes in the project range from 1107 sqft to 1578 sqft.
Yes. TG Ascent is RERA registered with id PRM/KA/RERA/1251/310/PR/180504/001591 (RERA)
The area of 2 BHK apartments ranges from 1107 sqft to 1240 sqft.
The project is spread over an area of 4.00 Acres.
The price of 3 BHK units in the project ranges from Rs. 71.75 Lakhs to Rs. 82.81 Lakhs.