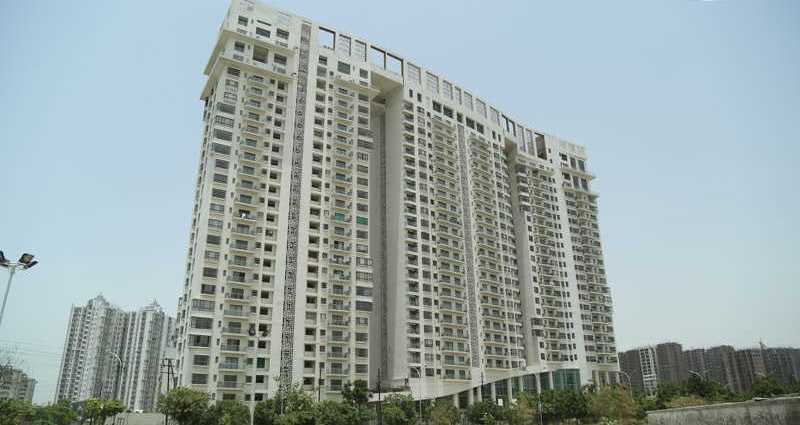By: TGB Urbanising India in Sector-50

Change your area measurement
Living, Dining, Family Lounge, Passage:
POP punning with plastic emulsion/oil bound distemper of appropriate colour
POP cornice in ceiling
Flooring would be of mix of imported marble/vitrified tiles/wooden flooring
Doors of hardwood frame with polished skin moulded door shutter
Elegantly designed entrance door of veneered and polished flush shutter/ moulded skin door
Bedrooms:
POP punning with plastic emulsion/oil bound distemper of appropriate colour
Flooring would be either of imported marble or vitrified tile or wooden flooring
Doors of hardwood frame with polished skin moulded door shutter
Kitchen:
Modular kitchen with hob
Electric chimney with exhaust fan
RO system
Counter of high quality granite/imported marble
Double bowl stainless steel sink.
Dado of Glazed/ceramic tiles up to 2' height above kitchen counter in appropriate color & print
Provision for piped gas supply
Imported marble/vitrified tiles/ceramic tiles flooring
Toilets:
Imported or standard high-class Indian make chinawares
Single lever Jaquar or equivalent make C.P. fittings
Accessories such as towel rack & rod, coat hook, health faucet, soap dish etc.
Dado of Glazed/ceramic tiles up to door height in appropriate color & design
Imported marble/ceramic tiles flooring
Shower glass enclosure
Doors of hardwood frame with skin moulded door shutter polished/painted
Balconies
Flooring of Imported marble/ceramic tiles
Glass railings with stainless steel handrail
| Payment Plan | Installment Plan |
| On Application of booking | 10% of Basic Sales Price |
| Within 30 days of application of booking | 10% of Basic Sales Price |
| On start of excavation/Construction | 7.5% of Basic Sales Price |
| On casting of Lower basement slab | 7.5% of Basic Sales Price |
| On casting of Upper basement slab | 7.5% of Basic Sales Price |
| On casting of 4th Floor roof slab | 7.5% of Basic Sales Price |
| On casting of 7th Floor roof slab | 7.5% of Basic Sales Price |
| On casting of 10th Floor roof slab | 7.5% of Basic Sales Price |
| On casting of 14th Floor roof slab | 5% of Basic Sales Price |
| On casting of 17th Floor roof slab | 5% of Basic Sales Price |
| On casting of 20th Floor roof slab | 5% of Basic Sales Price |
| On casting of 23rd Floor roof slab | 5% of Basic Sales Price |
| On casting of 25th Floor roof slab | 5% of Basic Sales Price |
| On casting of Top Floor roof slab | 5% of Basic Sales Price |
| Intimation of Possession | 5% of BSP EDC Car Parking Power back up One Time Lease Rent IFMS |
| On Sub-lease/registration | (Stamp duty, Registration charges etc. as applicable) |
About Project:. TGB Meghdutam is an ultimate reflection of the urban chic lifestyle located in Sector-50, Noida. The project hosts in its lap exclusively designed Residential Apartments, each being an epitome of elegance and simplicity.
About Locality:. Located at Sector-50 in Noida, TGB Meghdutam is inspiring in design, stirring in luxury and enveloped by verdant surroundings. TGB Meghdutam is in troupe with many famous schools, hospitals, shopping destinations, tech parks and every civic amenity required, so that you spend less time on the road and more at home.
About Builder:. TGB Meghdutam is engineered by internationally renowned architects of TGB Urbanising India. The Group has been involved in producing various residential and commercial projects with beautifully crafted interiors as well as exteriors.
Units and Interiors:. TGB Meghdutam comprises of 3 BHK and 4 BHK Apartments that are finely crafted and committed to provide houses with unmatched quality. The Apartments are spacious, well ventilated and Vastu compliant.
Amenities and security features:. TGB Meghdutam offers an array of world class amenities such as Apartments. Besides that proper safety equipments are installed to ensure that you live safely and happily with your family in these apartments at Sector-50.
207, Living Style Mall, Jasola, New Delhi-110025, INDIA.
Projects in Noida
Completed Projects |The project is located in F21, Block F, Sector-50, Noida, Uttar Pradesh, INDIA.
Apartment sizes in the project range from 1950 sqft to 3350 sqft.
The area of 4 BHK apartments ranges from 3250 sqft to 3350 sqft.
The project is spread over an area of 3.00 Acres.
The price of 3 BHK units in the project ranges from Rs. 1.17 Crs to Rs. 1.35 Crs.