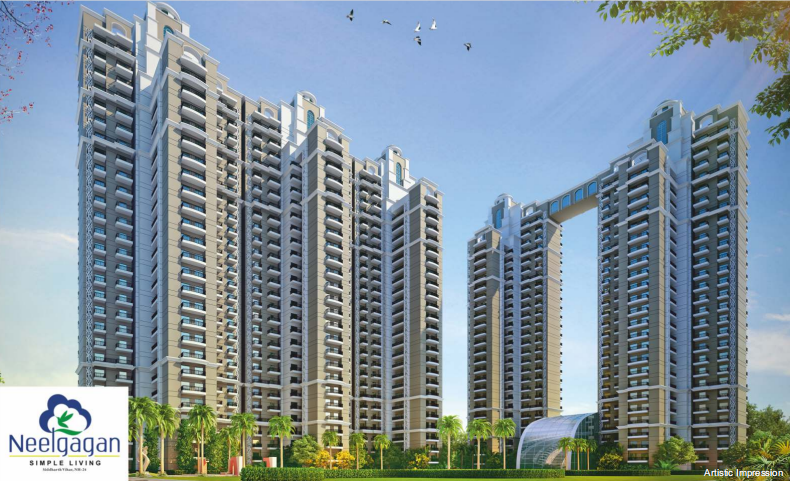



Change your area measurement
MASTER PLAN
1)Flooring Vitrified tiles in all the rooms. Ceramic tiles in Toilets and balconies.
2) Wall & Ceiling Flooring with price list Vitrified tiles in all the rooms with noida extension floor plan Ceramic tiles in Toilets and balconies with price list POP/Gypsum plaster finished wall & ceiling with OBD
3) Kitchen Modular Kitchen with accessories with price list. 2′-0′ dado above the working top and 4′-6′ from the floor level on remaining wall by ceramic tiles. Individual RO unit for Drinking water.
4) Door & Windows Good Quality hardware fittings. All doors laminated flush shutter.
5) Toilets Granite counter washbasin. Wall mounted EWC with floor plan. White sanitary ware/cp fitting. Ceramic tiles on wall up to ceiling in wet area and on remaining wall up to 4-0 heights
6) Door & windows Outer doors & windows aluminum powder coated /UPVC. Good Quality hardware fittings. One almirah in all bedrooms with noida extension floor plan. All doors laminated flush shutter of 8-0 heights.
Located at Siddharth Vihar, Ghaziabad, TGB Neelgagan is inspiring in design, stirring in luxury and enveloped by verdant surroundings. TGB Neelgagan goal is to deliver developments that are finely crafted, and where the quality of finish shine through in every development, from inception to completion. TGB Neelgagan is an ultimate reflection of the urban chic lifestyle brought to us by TGB Urbanising India. The project hosts in its lap 400 exclusively designed Apartments, each being an epitome of elegance and simplicity. TGB Neelgagan comprises every modern amenity required for a luxury living namely 24Hrs Water Supply, 24Hrs Backup Electricity, Basement Car Parking, Club House, Covered Car Parking, Gated Community, Gym, Indoor Games, Intercom, Landscaped Garden, Maintenance Staff, Play Area, Rain Water Harvesting, Security Personnel, Service Lift and Swimming Pool. TGB Neelgagan is in the company of schools, hospitals, shopping destinations, tech parks and every civic amenity required, so that you spend less time on the road and more at home. The project is engineered by internationally renowned architects with 2 BHK and 3 BHK Apartments. TGB Neelgagan is spread over 7.00 acres of land with many Apartments.
All these comes in a budget that you can afford to live in or invest for greater returns in Apartments at Siddharth Vihar.
Project Address:- Siddharth Vihar, Indirapuram, Ghaziabad, Uttar Pradesh, INDIA..
Project Amenities:- 24Hrs Water Supply, 24Hrs Backup Electricity, Basement Car Parking, Club House, Covered Car Parking, Gated Community, Gym, Indoor Games, Intercom, Landscaped Garden, Maintenance Staff, Play Area, Rain Water Harvesting, Security Personnel, Service Lift and Swimming Pool.
Key Projects in Siddharth Vihar :
| Truvae Fragrance |
| Apex The Kremlin |
| TGB Neelgagan |
| Prateek Grand City |
207, Living Style Mall, Jasola, New Delhi-110025, INDIA.
Projects in Ghaziabad
Completed Projects |The project is located in Siddharth Vihar, Ghaziabad, Uttar Pradesh, INDIA.
Apartment sizes in the project range from 1250 sqft to 1650 sqft.
Yes. TGB Neelgagan is RERA registered with id UPRERAPRJ13927, UPRERAPRJ13170,UPRERAPRJ13161, UPRERAPRJ13165 (RERA)
The area of 2 BHK units in the project is 1250 sqft
The project is spread over an area of 7.00 Acres.
Price of 3 BHK unit in the project is Rs. 74.99 Lakhs