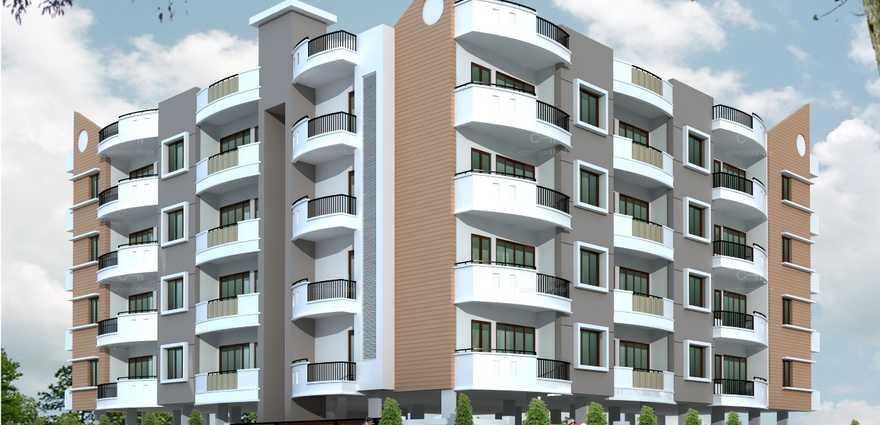By: Thanushree Properties in Mysore Road

Change your area measurement
MASTER PLAN
Structure:
RCC Frame with concrete block Masonry.
Seismic Compliance structure.
All interior walls & ceiling lime plastered.
All exterior of building will have sponge finish with granite at necessary places as per the architects design.
Individual covered car parking.
Flooring:
Living/ Family/ Dining/ Kitchen: Vitrified Tiles.
Bedrooms: Vitrified Tiles.
Lobby / Stairs: Granite vertical slabs.
Balconies / Terraces : Vitrified / Terracotta Tiles.
Kitchen:
Granite Sink sink, polished bull nosed 30mm black granite counter.
Kitchen walls above platform: 2ft Ceramic Tiles.
Provision for water filter and washing machine.
Bathrooms:
Good quality sanitary fittings parryware / Hindware or equivalent
Superior chrome finish fixture of reputed make jaguar / ess ess or equivalent.
Glazed tiles for walls up to 7Ft in height / antiskid ceramic tiles for floors.
Windows:
A combination of French windows and other windows made of wood as per the design.
Hardware / Brass / brushed steel / MS Hardware Fittings as per the design.
Railings:
Stainless steel railings with Glasses.
Doors:
Main door and Pooja Room Door: Teakwood Frame and Door.
Other doors: Hard wood frames and painted flush door with quality hardware.
Brass / brushed steel / MS hardware fittings as per the design.
Power Supply:
Concealed PVC conduit with copper wiring.
Telephone, television, light and fan points with modular switches.
Earthing : ELCB for each flat.
Individual electric meter for each apartment.
Standby generator for common areas, lifts and pumps.
1 KVA backup for each apartment.
Paint and Polish:
Internal paint : acrylic emulsion for wall and ceiling.
Grills : Enamel paint.
Doors: Enamel / Flat oil.
External paint: Ace exterior Paint.
Elevator:
Automatic 6 passenger / capsule lift.
Water Supply:
Bore well and overhead tanks.
Cauvery Water Provision.
Rain water harvesting implemented.
Security:
24/7 Security with CCTV surveillance system.
Centralized intercom facility to security from all apartments.
Payment Plan
2,00,000 On Booking
20% Within 20days Of Booking For Agreement
Balance At The Time Of Registration
Thanushree Vanani – Luxury Living on Mysore Road, Bangalore.
Thanushree Vanani is a premium residential project by Thanushree Properties, offering luxurious Apartments for comfortable and stylish living. Located on Mysore Road, Bangalore, this project promises world-class amenities, modern facilities, and a convenient location, making it an ideal choice for homeowners and investors alike.
This residential property features 26 units spread across 4 floors, with a total area of 0.30 acres.Designed thoughtfully, Thanushree Vanani caters to a range of budgets, providing affordable yet luxurious Apartments. The project offers a variety of unit sizes, ranging from 1159 to 1650 sq. ft., making it suitable for different family sizes and preferences.
Key Features of Thanushree Vanani: .
Prime Location: Strategically located on Mysore Road, a growing hub of real estate in Bangalore, with excellent connectivity to IT hubs, schools, hospitals, and shopping.
World-class Amenities: The project offers residents amenities like a 24Hrs Backup Electricity, Club House, Covered Car Parking, Gym, Indoor Games, Intercom, Landscaped Garden, Library, Play Area, Security Personnel, Swimming Pool and Wifi Connection and more.
Variety of Apartments: The Apartments are designed to meet various budget ranges, with multiple pricing options that make it accessible for buyers seeking both luxury and affordability.
Spacious Layouts: The apartment sizes range from from 1159 to 1650 sq. ft., providing ample space for families of different sizes.
Why Choose Thanushree Vanani? Thanushree Vanani combines modern living with comfort, providing a peaceful environment in the bustling city of Bangalore. Whether you are looking for an investment opportunity or a home to settle in, this luxury project on Mysore Road offers a perfect blend of convenience, luxury, and value for money.
Explore the Best of Mysore Road Living with Thanushree Vanani?.
For more information about pricing, floor plans, and availability, contact us today or visit the site. Live in a place that ensures wealth, success, and a luxurious lifestyle at Thanushree Vanani.
#460/20/1, 2nd Floor, 30th Cross, 8th B Main, 4th Block (Next to Jain Temple), Jayanagar, Bangalore - 560011, Karnataka, INDIA.
Projects in Bangalore
Completed Projects |The project is located in Vijayashree Layout, Mailasandra, Mysore Road, Bangalore, Karnataka, INDIA.
Apartment sizes in the project range from 1159 sqft to 1650 sqft.
The area of 2 BHK apartments ranges from 1159 sqft to 1237 sqft.
The project is spread over an area of 0.30 Acres.
Price of 3 BHK unit in the project is Rs. 56.1 Lakhs