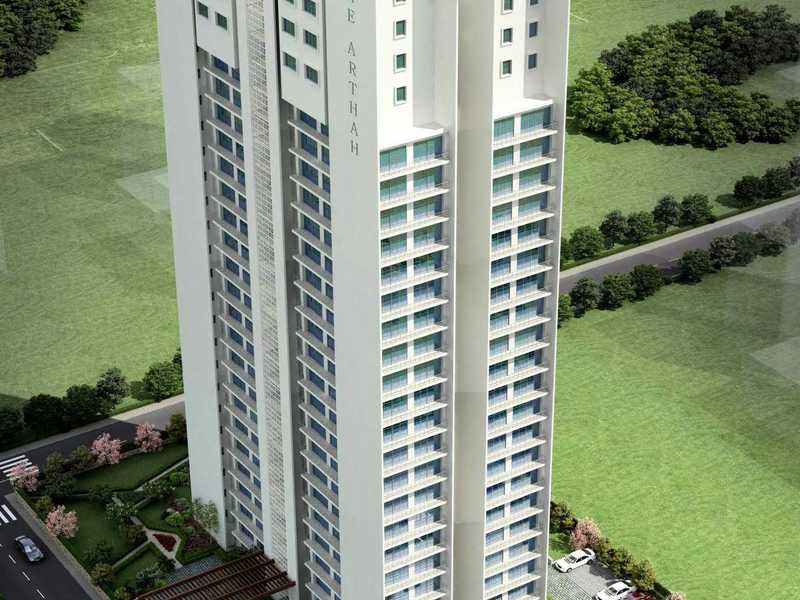By: Thapar Builders Pvt Ltd in Vaishali




Change your area measurement
MASTER PLAN
Features:
• Approximately 2286 Square Feet Built Up Area
• Spacious Semi Furnished Luxur'y Apartmen'ts
• 3 Bedroom plus 3 Attach Baths
• 1 Kitchen plus Living Roo'm and Dining Area
• 1 Study or Domestic Help Quarter
• 1 Assigned Parking Space per Apartmen't
• 2 Large Balconies
Amenities:
• Modern Wooden Flooring
• Convenient Modular Kitchen
• Walk- in Dresser
• High- end Bathroom Fittings
• Vertical Fins as Shade Device for Habitable Roo'ms
• Departmental store
• Copper Wiring for Air Conditioning
• Cable and Data Wiring
Living Services:
• Split Level Parking Space for upto 200 vehicles
• 3 High Speed Elevators for residents of The Arthah
• 1 Privat'e High Speed Elevator for Studio Apartmen'ts
Exclusive Residents Area:
• Privat'e Rooftop Deck
Maintenance & Securit'y:
• Full Service Management Systems
• Individual Unit Fire Alarm Systems
• Common Area Fire Alarm Systems
• Common Area CCTV Surveillance
Sustainability:
• Over 3000 sq. yards (upto 80%) of Green Landscape Area
• 38% Ground Green Area & 44% Open Area for Residents
• Eco- friendly Solar Panels
• Green Terraces
• STP and Rainwater Harvesting
Reliability:
• Adherence to all regulations and guidelines
• Client- friendly agreements
• Freehold Building with Lifetime Ownership
• All plans sanctioned by The Ghaziabad Development Authority
• All Non Objection Certificates (N.O.Cs) procured
Thapar The Arthah – Luxury Apartments in Vaishali , Ghaziabad .
Thapar The Arthah , a premium residential project by The Thapar Group,. is nestled in the heart of Vaishali, Ghaziabad. These luxurious 1 BHK, 2 BHK and 3 BHK Apartments redefine modern living with top-tier amenities and world-class designs. Strategically located near Ghaziabad International Airport, Thapar The Arthah offers residents a prestigious address, providing easy access to key areas of the city while ensuring the utmost privacy and tranquility.
Key Features of Thapar The Arthah :.
. • World-Class Amenities: Enjoy a host of top-of-the-line facilities including a 24Hrs Water Supply, 24Hrs Backup Electricity, Badminton Court, Basket Ball Court, CCTV Cameras, Club House, Compound, Covered Car Parking, Earthquake Resistant, Fire Safety, Gated Community, Gym, Indoor Games, Landscaped Garden, Lift, Play Area, Rain Water Harvesting, Security Personnel, Service Lift, Swimming Pool and Tennis Court.
• Luxury Apartments : Choose between spacious 1 BHK, 2 BHK and 3 BHK units, each offering modern interiors and cutting-edge features for an elevated living experience.
• Legal Approvals: Thapar The Arthah comes with all necessary legal approvals, guaranteeing buyers peace of mind and confidence in their investment.
Address: Plot No-15, Vaishali, Ghaziabad, Uttar Pradesh, INDIA..
Sco 6, Sector 14, Gurgaon, Haryana, INDIA.
Projects in Ghaziabad
Completed Projects |The project is located in Plot No-15, Vaishali, Ghaziabad, Uttar Pradesh, INDIA.
Apartment sizes in the project range from 500 sqft to 2286 sqft.
Yes. Thapar The Arthah is RERA registered with id UPRERAPRJ1787 (RERA)
The area of 2 BHK units in the project is 1200 sqft
The project is spread over an area of 1.54 Acres.
Price of 3 BHK unit in the project is Rs. 1.43 Crs