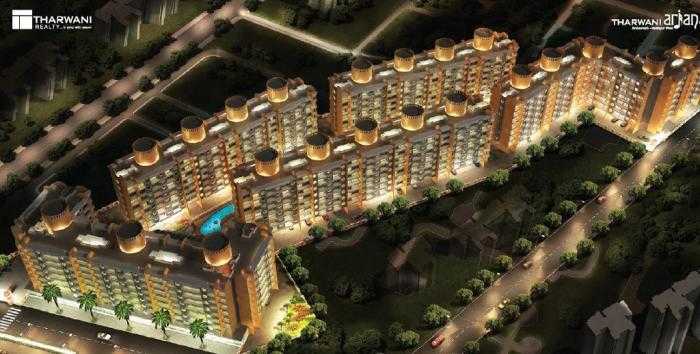By: Tharwani Realty in Ambernath West




Change your area measurement
MASTER PLAN
EXTERNAL SPECIFICATIONS
INTERNAL SPECIFICATIONS
KITCHEN
BATHROOMS
Tharwani Ariana Phase III – Luxury Apartments in Ambernath West , Mumbai .
Tharwani Ariana Phase III , a premium residential project by Tharwani Realty,. is nestled in the heart of Ambernath West, Mumbai. These luxurious 1 BHK, 2 BHK and 3 BHK Apartments redefine modern living with top-tier amenities and world-class designs. Strategically located near Mumbai International Airport, Tharwani Ariana Phase III offers residents a prestigious address, providing easy access to key areas of the city while ensuring the utmost privacy and tranquility.
Key Features of Tharwani Ariana Phase III :.
. • World-Class Amenities: Enjoy a host of top-of-the-line facilities including a 24Hrs Water Supply, 24Hrs Backup Electricity, Badminton Court, Chess, Club House, Covered Car Parking, Gym, Indoor Games, Intercom, Jogging Track, Landscaped Garden, Library, Lift, Multiplex, Play Area, Rain Water Harvesting, Security Personnel, Swimming Pool, Tennis Court and Waste Disposal.
• Luxury Apartments : Choose between spacious 1 BHK, 2 BHK and 3 BHK units, each offering modern interiors and cutting-edge features for an elevated living experience.
• Legal Approvals: Tharwani Ariana Phase III comes with all necessary legal approvals, guaranteeing buyers peace of mind and confidence in their investment.
Address: Barvi Dam Rd, Valivali Gaon, Manjarli, Badlapur, Ambernath West, Mumbai, Maharashtra, INDIA..
No.310-313, 3rd Floor, Persipolis Premises Co. Op. Society, Plot No. 74, Sector No. 17, Vashi, Navi Mumbai, Maharashtra, INDIA.
The project is located in Barvi Dam Rd, Valivali Gaon, Manjarli, Badlapur, Ambernath West, Mumbai, Maharashtra, INDIA.
Apartment sizes in the project range from 675 sqft to 1245 sqft.
Yes. Tharwani Ariana Phase III is RERA registered with id P51700006728 (RERA)
The area of 2 BHK apartments ranges from 980 sqft to 1025 sqft.
The project is spread over an area of 1.44 Acres.
Price of 3 BHK unit in the project is Rs. 43.58 Lakhs