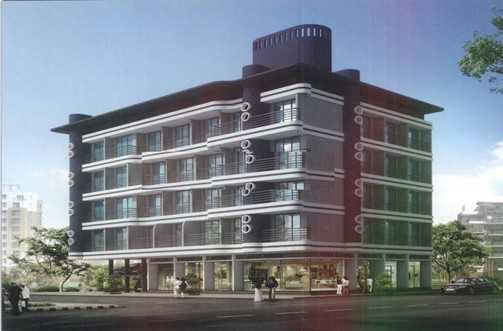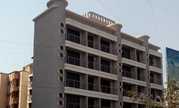By: Tharwani Infrastructures in Panvel


Change your area measurement
Tharwani Krupa: Premium Living at Panvel, NaviMumbai.
Prime Location & Connectivity.
Situated on Panvel, Tharwani Krupa enjoys excellent access other prominent areas of the city. The strategic location makes it an attractive choice for both homeowners and investors, offering easy access to major IT hubs, educational institutions, healthcare facilities, and entertainment centers.
Project Highlights and Amenities.
This project, spread over 0.10 acres, is developed by the renowned Tharwani Infrastructures. The 12 premium units are thoughtfully designed, combining spacious living with modern architecture. Homebuyers can choose from 2 BHK luxury Apartments, ranging from 844 sq. ft. to 1157 sq. ft., all equipped with world-class amenities:.
Modern Living at Its Best.
Floor Plans & Configurations.
Project that includes dimensions such as 844 sq. ft., 1157 sq. ft., and more. These floor plans offer spacious living areas, modern kitchens, and luxurious bathrooms to match your lifestyle.
For a detailed overview, you can download the Tharwani Krupa brochure from our website. Simply fill out your details to get an in-depth look at the project, its amenities, and floor plans. Why Choose Tharwani Krupa?.
• Renowned developer with a track record of quality projects.
• Well-connected to major business hubs and infrastructure.
• Spacious, modern apartments that cater to upscale living.
Schedule a Site Visit.
If you’re interested in learning more or viewing the property firsthand, visit Tharwani Krupa at Sector 6A, Kamothe, Panvel, NaviMumbai, Maharashtra, INDIA.. Experience modern living in the heart of NaviMumbai.
Tharwani Infrastructures, Near Sanjeevni Clinic, Kalyan - Ambarnath Road, Ulhasnagar-421003, Navi Mumbai, Maharashtra, INDIA
The project is located in Sector 6A, Kamothe, Panvel, NaviMumbai, Maharashtra, INDIA.
Apartment sizes in the project range from 844 sqft to 1157 sqft.
The area of 2 BHK apartments ranges from 844 sqft to 1157 sqft.
The project is spread over an area of 0.10 Acres.
The price of 2 BHK units in the project ranges from Rs. 68.3 Lakhs to Rs. 93.62 Lakhs.