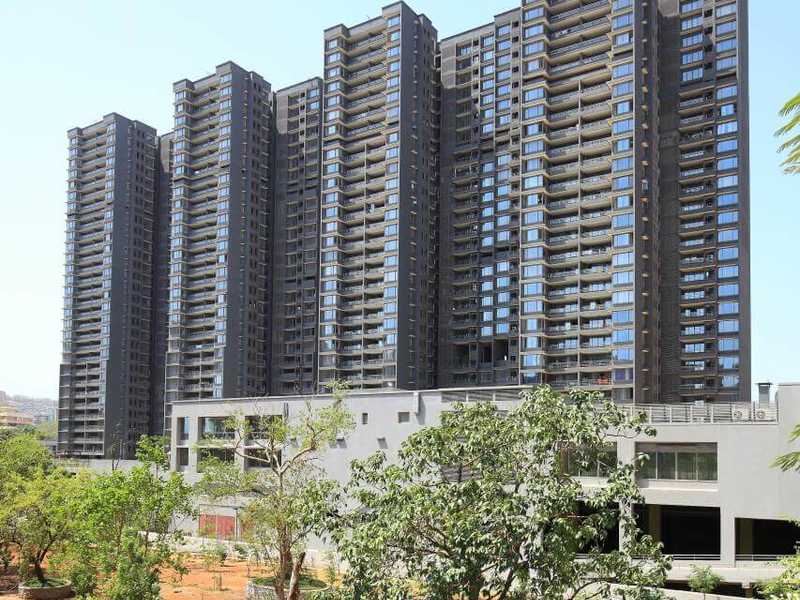By: The Wadhwa Group in Ghatkopar West




Change your area measurement
MASTER PLAN
The Address – Luxury Apartments in Ghatkopar West , Mumbai .
The Address , a premium residential project by The Wadhwa Group,. is nestled in the heart of Ghatkopar West, Mumbai. These luxurious 2 BHK, 2.5 BHK, 3 BHK, 3.5 BHK and 4 BHK Apartments redefine modern living with top-tier amenities and world-class designs. Strategically located near Mumbai International Airport, The Address offers residents a prestigious address, providing easy access to key areas of the city while ensuring the utmost privacy and tranquility.
Key Features of The Address :.
. • World-Class Amenities: Enjoy a host of top-of-the-line facilities including a 24Hrs Water Supply, 24Hrs Backup Electricity, Badminton Court, Cafeteria, CCTV Cameras, Club House, Covered Car Parking, Entrance Gate With Security Cabin, Gym, Indoor Games, Jacuzzi Steam Sauna, Kids Pool, Landscaped Garden, Lift, Lobby, Mini Golf Course, Party Area, Play Area, Seating Area, Security Personnel, Senior Citizen Park, Skating Rink, Squash Court, Swimming Pool, Tennis Court, Waste Management and Water Bodies.
• Luxury Apartments : Choose between spacious 2 BHK, 2.5 BHK, 3 BHK, 3.5 BHK and 4 BHK units, each offering modern interiors and cutting-edge features for an elevated living experience.
• Legal Approvals: The Address comes with all necessary legal approvals, guaranteeing buyers peace of mind and confidence in their investment.
Address: Ghatkopar West, Mumbai, Maharastra, INDIA.
The Wadhwa Group carries a rich legacy of over half a century built on the trust and belief of our customers and stakeholders. The group is one of Mumbai's leading real estate companies and is currently developing residential, commercial and township projects spread across approximately 4.21 Million sq.m Developed, ongoing & future (45 million square feet). Timely completion of projects coupled with strong planning and design innovation gives the group an edge over its competitors. As an organization, the group is also known for its employee-friendly and professional working environment. Today, the group's clientele comprises of over 20,000+ satisfied customers and over 150 + MNC corporate tenants.
All properties of The Wadhwa Group incorporate their proprietary design philosophy ‘Ventilit’ which emphasizes on the elements of height, light and air. Every space is built to maximize cross ventilation, natural light, and higher floor to floor heights further add to the expanse of the apartment.
Over the years, The Group has received many awards for both its commercial as well as residential projects. Among them are accolades at the Asia Pacific Property Awards 2013-2014, CNBC-AWAAZ Real Estate Award by RR Kabel for W54 and the International Property Awards Asia Pacific. The Capital and Platina at BKC are among their noted commercial projects and The Address, Ghatkopar West; Anmol Fortune, Goregaon West; W54, Matunga West; Solitaire, Powai and Aquaria Grande, Borivali West are some of their well-known residential projects.
Plot No. C-59, Platina, 3rd Floor, G Block, BKC, Bandra East, Mumbai-400051, Maharashtra, INDIA.
The project is located in Ghatkopar West, Mumbai, Maharastra, INDIA
Flat Size in the project is 1773
Yes. The Address is RERA registered with id P51800000201 (RERA)
The area of 4 BHK units in the project is 1773 sqft
The project is spread over an area of 36.01 Acres.
Price of 3 BHK unit in the project is Rs. 3.92 Crs