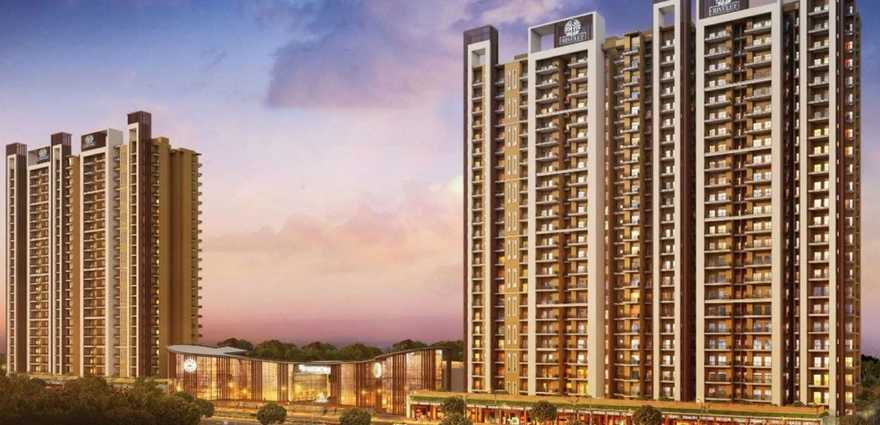
Change your area measurement
MASTER PLAN
Structure
Living / Dining Area
Doors & Windows
Bedrooms
Toilets
Kitchen
Auxiliary Benefits
Living / Dining Area
Doors & Windows
Bedrooms
Toilets
Kitchen
Auxiliary Benefits
The Brook Phase 1 : A Premier Residential Project on Sector-12, GreaterNoida.
Looking for a luxury home in GreaterNoida? The Brook Phase 1 , situated off Sector-12, is a landmark residential project offering modern living spaces with eco-friendly features. Spread across 4.94 acres , this development offers 380 units, including 2 BHK, 3 BHK and 4 BHK Apartments.
Key Highlights of The Brook Phase 1 .
• Prime Location: Nestled behind Wipro SEZ, just off Sector-12, The Brook Phase 1 is strategically located, offering easy connectivity to major IT hubs.
• Eco-Friendly Design: Recognized as the Best Eco-Friendly Sustainable Project by Times Business 2024, The Brook Phase 1 emphasizes sustainability with features like natural ventilation, eco-friendly roofing, and electric vehicle charging stations.
• World-Class Amenities: 24Hrs Water Supply, 24Hrs Backup Electricity, CCTV Cameras, Club House, Covered Car Parking, Entrance Gate With Security Cabin, Fire Safety, Gated Community, Gym, Indoor Games, Intercom, Landscaped Garden, Lift, Outdoor games, Party Area, Play Area, Rain Water Harvesting, Security Personnel, Swimming Pool, Vastu / Feng Shui compliant, Sewage Treatment Plant and Mini Theater.
Why Choose The Brook Phase 1 ?.
Seamless Connectivity The Brook Phase 1 provides excellent road connectivity to key areas of GreaterNoida, With upcoming metro lines, commuting will become even more convenient. Residents are just a short drive from essential amenities, making day-to-day life hassle-free.
Luxurious, Sustainable, and Convenient Living .
The Brook Phase 1 redefines luxury living by combining eco-friendly features with high-end amenities in a prime location. Whether you’re a working professional seeking proximity to IT hubs or a family looking for a spacious, serene home, this project has it all.
Visit The Brook Phase 1 Today! Find your dream home at Sector-12, GreaterNoida, Uttar Pradesh, INDIA.. Experience the perfect blend of luxury, sustainability, and connectivity.
And why shouldn't it? After all with an ambit
of business spreading in three different fields, viz. Real Estate,
Copper Manufacturing and Exports of Automotive Components, Fusion
Buildtech has turned, whatever it has laid its hands on, into gold.
Based on a firm bedrock of quality, commitment
and timely delivery, the moorings of the company into realty goes back
to the time when real estate was still in its infancy. Taking giant
strides, Fusion Buildtech has today reached a stage where it is seeking
to redefine realty both in terms of quality and affordability.
Its foray into manufacturing and exports of
Automotive Components is even older. With a clientele willing to vouch
for the quality of its products spread in over 35 countries and its
components covering an entire gamut of transport system, the company can
proudly claim that it literally helps the world move.
Ground Floor, 5 AGCR Enclave, Opp. Karkardooma Courts, Delhi-110092, Uttar Pradesh, INDIA.
The project is located in Sector-12, GreaterNoida, Uttar Pradesh, INDIA.
Apartment sizes in the project range from 1115 sqft to 2000 sqft.
Yes. The Brook Phase 1 is RERA registered with id UPRERAPRJ228846 (RERA)
The area of 4 BHK units in the project is 2000 sqft
The project is spread over an area of 4.94 Acres.
The price of 3 BHK units in the project ranges from Rs. 84 Lakhs to Rs. 1.07 Crs.