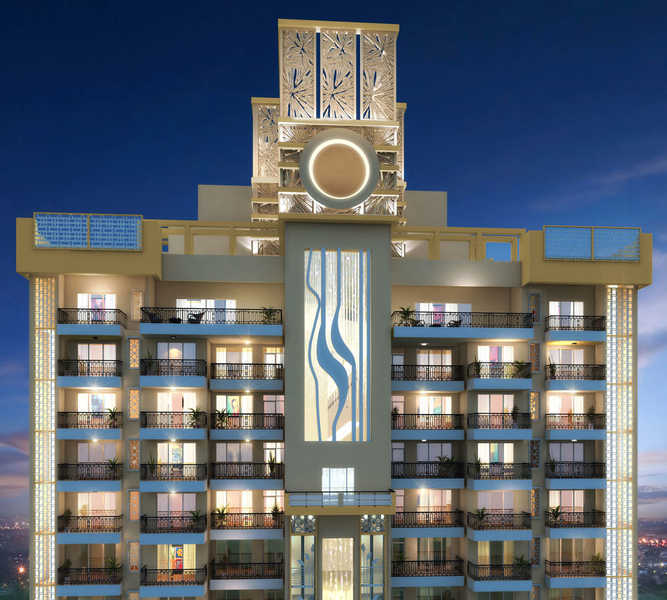By: County Group in Sector-88A




Change your area measurement
MASTER PLAN
Structure
Flooring
Walls & Ceiling
Windows & External Doors
Doors & Door Frames
Air Conditioning
Plumbing
Electrical
Lifts
Lifts Lobbies & Corridor (Typical Floor)
Ground Floor Lobby
External Finish
Electric Connection & Power Back-Up
Water Supply
The Center Court – Luxury Apartments in Sector 88A , Gurgaon .
The Center Court , a premium residential project by County Group,. is nestled in the heart of Sector 88A, Gurgaon. These luxurious 2 BHK and 3 BHK Apartments redefine modern living with top-tier amenities and world-class designs. Strategically located near Gurgaon International Airport, The Center Court offers residents a prestigious address, providing easy access to key areas of the city while ensuring the utmost privacy and tranquility.
Key Features of The Center Court :.
. • World-Class Amenities: Enjoy a host of top-of-the-line facilities including a 24Hrs Water Supply, 24Hrs Backup Electricity, Amphitheater, Banquet Hall, Basket Ball Court, Billiards, Carrom Board, CCTV Cameras, Club House, Creche, Cycling Track, Golf Course, Guest House, Gym, Home Theater, Indoor Games, Jacuzzi Steam Sauna, Jogging Track, Kids Pool, Library, Lift, Play Area, Pool Table, Security Personnel, Skating Rink, Squash Court, Swimming Pool, Table Tennis and Volley Ball.
• Luxury Apartments : Choose between spacious 2 BHK and 3 BHK units, each offering modern interiors and cutting-edge features for an elevated living experience.
• Legal Approvals: The Center Court comes with all necessary legal approvals, guaranteeing buyers peace of mind and confidence in their investment.
Address: Sector-88A, Dwarka Expressway, Gurgaon, Haryana, INDIA..
A-39, Sector-63, First Floor, Noida, Uttar Pradesh, 201301 INDIA.
The project is located in Sector-88A, Dwarka Expressway, Gurgaon, Haryana, INDIA.
Apartment sizes in the project range from 1565 sqft to 2175 sqft.
Yes. The Center Court is RERA registered with id 46 OF 2017 (RERA)
The area of 2 BHK units in the project is 1565 sqft
The project is spread over an area of 14.00 Acres.
The price of 3 BHK units in the project ranges from Rs. 1.3 Crs to Rs. 1.48 Crs.