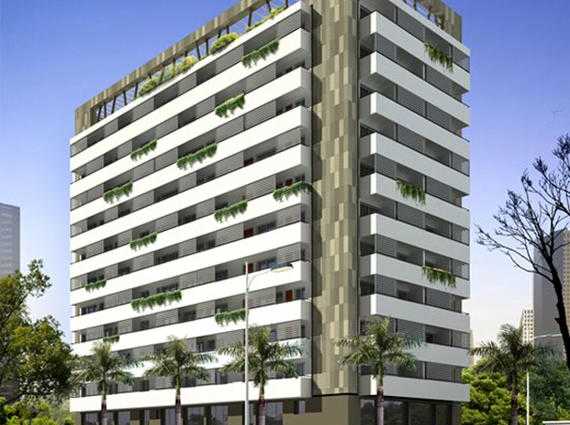By: Marian Projects Pvt Ltd in Urva

Change your area measurement
MASTER PLAN
STRUCTURE
RCC framed structure with laterite solid / concrete block wall.
DOORS
Main door Teak frame with BST Melamine polished flush door shutter.
Living Balcony Door: French Door of UPVC Frame Shutter with grills
Other doors: Treated Hardwood Frames with door shutters.
Toilet Doors: Concrete frames with water proof shutters.
WINDOWS
UPVC windows.
VENTILATORS
UPVC ventilators.
HARDWARE
Superior Quality Hardware.
FLOORING
Vitrified tiling in living, Dining and Bedrooms.
Ceramic Tiling in toilets, kitchen and Utility.
KITCHEN
Granite platform with SS sink and electrical points to suit basic facilities viz. grinder etc.
Provision for water purifier & Refrigerator.
UTILITY
Space for Washing Machine
PAINTING
Plastic emulsion/Oil Bound Distemper on puttied internal walls & ceiling.
External Grade Superior paint for external walls with anti fungal protection.
Enamel paint for internal doors, frames & metal works.
PLUMBING/DRAINAGE
Pressure tested plumbing lines and fitting of ISI Branch. CPVC/UPVC or equivalent water supply lines from reputed manufacturer.
Superior PVC Sewage from Standard manufacturer.
ELECTRICAL
Telephone & TV Points in Living & Master Bedrooms
AC provision in all bedrooms
ISI fire retardant cables and wires with modular switches.
Back up power of 0.5 KVA per Apartment.
Lighting circuit for common area lighting, pumps, lifts & basement lighting.
Cable TV provision.
BATH/TOILET AREAS
EWC's & Wash Basins of good quality with superior CP Fittings.
Ceramic Tiling up to false ceiling height.
Provision for water heater and exhaust fans.
Water proof false ceiling with calcium silicate boards from "Hunter" or equivalent
Plumbing materials of ISI brand tiling up to full height.
LIFT
Automatic Lifts 2 Nos of 6 Passenger capacity
COMMON AREAS
Ceramic Tiling for Staircase
Lift fascia-granite cladding on the door, Jam sides & Textured paint finishes
ENVIRONMENT
Rain water harvesting system.
SECURITY
Security camera with connectivity to each apartment.
Security room with intercom facility to each apartment.
The Corniche – Luxury Apartments in Urva, Mangalore.
The Corniche, located in Urva, Mangalore, is a premium residential project designed for those who seek an elite lifestyle. This project by Marian Projects Pvt Ltd offers luxurious. 2 BHK Apartments packed with world-class amenities and thoughtful design. With a strategic location near Mangalore International Airport, The Corniche is a prestigious address for homeowners who desire the best in life.
Project Overview: The Corniche is designed to provide maximum space utilization, making every room – from the kitchen to the balconies – feel open and spacious. These Vastu-compliant Apartments ensure a positive and harmonious living environment. Spread across beautifully landscaped areas, the project offers residents the perfect blend of luxury and tranquility.
Key Features of The Corniche: .
World-Class Amenities: Residents enjoy a wide range of amenities, including a 24Hrs Backup Electricity, Club House, Covered Car Parking, Gated Community, Landscaped Garden, Lift, Maintenance Staff, Play Area, Security Personnel and Swimming Pool.
Luxury Apartments: Offering 2 BHK units, each apartment is designed to provide comfort and a modern living experience.
Vastu Compliance: Apartments are meticulously planned to ensure Vastu compliance, creating a cheerful and blissful living experience for residents.
Legal Approvals: The project has been approved by , ensuring peace of mind for buyers regarding the legality of the development.
Address: Urva Market Road, Urva, Mangalore, Karnataka, INDIA..
Urva, Mangalore, INDIA.
For more details on pricing, floor plans, and availability, contact us today.
3rd Floor, Rambhavan Complex, Kodialbail, Mangalore – 575003, Karnataka, INDIA.
Projects in Mangalore
Completed Projects |The project is located in Urva Market Road, Urva, Mangalore , Karnataka, INDIA.
Flat Size in the project is 1165
The area of 2 BHK units in the project is 1165 sqft
The project is spread over an area of 1.00 Acres.
Price of 2 BHK unit in the project is Rs. 46.6 Lakhs