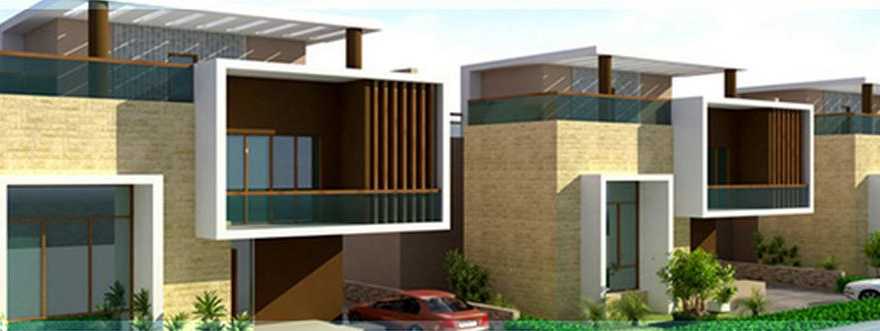
Change your area measurement
| Specifications | Villa | TOWNSHIP AMENITIES | |
| ROAD | Central Boulevard, Concrete/ | ||
| Wall finish | Asphalt, Footpaths & curbs | ||
| Internal | Acrylic Emulsion | (Pitched with Curbstones | |
| POP Punning for drawing and dining | OPEN SPACES | Designers Landscaping | |
| External | Stone cladding,texture paint | Pitched Walkways | |
| Servant Room | Oil bound distemper | Joggers Track, Parks | |
| Sitting Pavilions | |||
| Floorings | WATER SUPPLY | Dedicated System | |
| Living/ dining | Marble / large vitrified tiles | Potable Water supply, | |
| bedroom | Wooden laminated floorings for master | quality as WHO standards | |
| Vitrified tiles for other rooms | WASTE WATER | Dedicated Treatment System | |
| Servant Room | Ceramic tiles | Recirculation System | |
| Terrace | Light Colour Anti-skid Tiles | ELECTRICITY MAINS | Dedicated Sub-Station |
| Kitchen | Underground Cabling | ||
| Floor | Large Vitrified Tiles | ELECTRICAL BACK-UP | DG Sets |
| Dado | Vitrified Tiles as per design | GAS | Piped, subject to feasibility |
| Platforms | Granite stone | STREET LIGHTING | Solar powered/back up, eco friendly system |
| Toilets | SECURITY | Boundary wall with access control | |
| Floor | Anti-skid Ceramic tiles | CCTV based surveillance | |
| Dado | Ceramic / glass mosaic tiles | Central Phones | |
| Fittings | Granite Counter(as required) , Ceramic fixtures, CP fitting | CLUB HOUSE | Restaurant, Gymnasium, |
| Doors | Tennis Courts, Activities room | Multi purpose hall, Swimming pool | |
| Main Doors | Teakwood frame,wood panneled door ,brass fitting | EDUCATION | Kindergarten Primary School (in subsequent phase to come) |
| Internal doors | woodenframe, Veneer flushed door | Secondary school (in subsequent phase to come) | |
| Bathrooms | PVC frames, laminated flush doors | ||
| SHOPPING | Neighborhood Daily need shopping center | ||
| Windows | Anodised Aluminium window with plain glass | COMMUNICATION | Internal Cabling |
| Concealed PVC conduits with copper wiring and MCBs, ELCBs etc as required | Points in all rooms | ||
| Electrical | Network Points | ||
| Air Conditioner | Provision for the location of AC | Provision of dish connectivity |
Location Advantages:.
Construction and Availability Status:.
Units and interiors:. The multi-storied project offers an array of 4.5 BHK. The dimensions of area included in this property vary from 3444- 3444 square feet each. The interiors are beautifully crafted with all modern and trendy fittings which give these , a contemporary look.
The project is located at a prime address in the prime location of.
Builder Information:.
Comforts and Amenities:.
120/2, Kothewada, Nagpur-441114, Maharashtra, INDIA.
The project is located in Wardha Road, Kotewada, Nagpur, Maharashtra, INDIA.
Flat Size in the project is 3444
4 BHK is not available is this project
The project is spread over an area of 1.27 Acres.
3 BHK is not available is this project