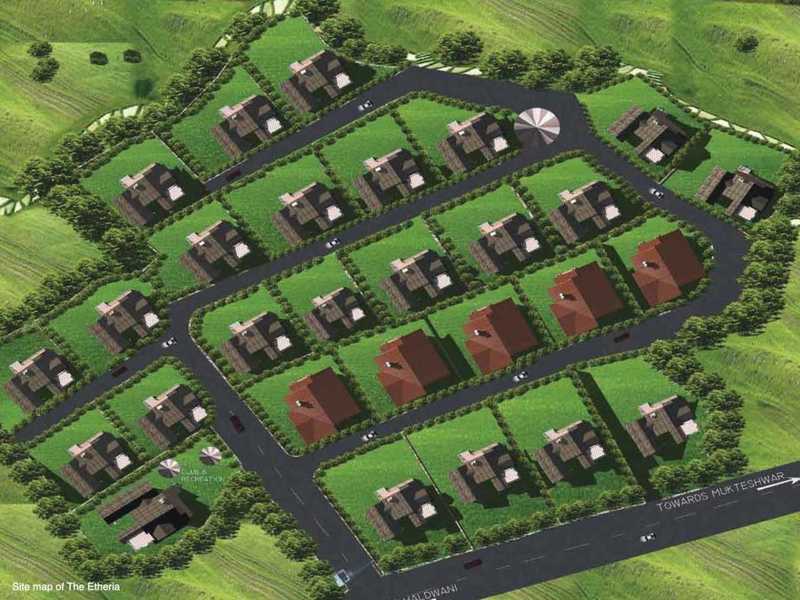By: Shikhar Properties and Constructions Pvt Ltd in Dhanachuli




Change your area measurement
MASTER PLAN
Discover the perfect blend of luxury and comfort at The Etheria, where each Villas is designed to provide an exceptional living experience. nestled in the serene and vibrant locality of Dhanachuli, Nainital.
Prime Location with Top Connectivity The Etheria offers 3 BHK Villas at a flat cost, strategically located near Dhanachuli, Nainital. This premium Villas project is situated in a rapidly developing area close to major landmarks.
Key Features: The Etheria prioritize comfort and luxury, offering a range of exceptional features and amenities designed to enhance your living experience. Each villa is thoughtfully crafted with modern architecture and high-quality finishes, providing spacious interiors filled with natural light.
• Location: Dhanachuli, Nainital, Uttarakhand, INDIA..
• Property Type: 3 BHK Villas.
• This property offers a serene setting with ample outdoor space.
• This Villa project offers a selection of contemporary living spaces designed for modern lifestyles.
• Status: completed.
• Possession: project expected to be done shortly.
United Press Building, Ranikhet Road, Bhowali-263132, Nainital, Uttarakhand, INDIA.
The project is located in Dhanachuli- Mukteshwar Road, Dhanachuli, Nainital, Uttaranchal, INDIA
Villa sizes in the project range from 1720 sqft to 2300 sqft.
The area of 3 BHK apartments ranges from 1720 sqft to 2300 sqft.
The project is spread over an area of 1.00 Acres.
The price of 3 BHK units in the project ranges from Rs. 1.5 Crs to Rs. 1.75 Crs.