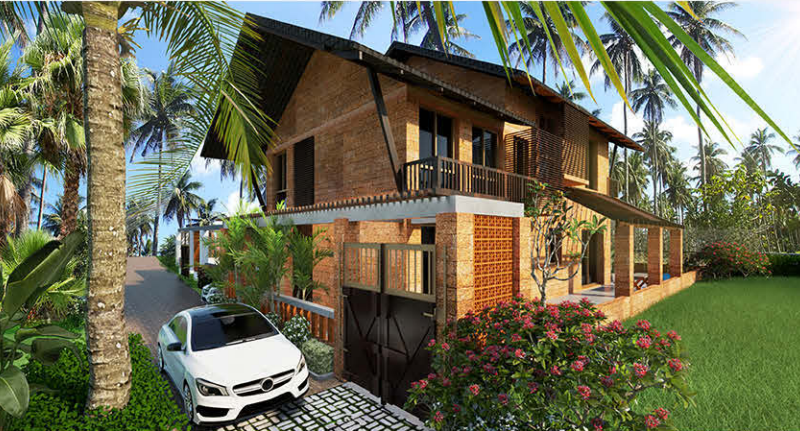By: RGS Associates in Nachinola




Change your area measurement
MASTER PLAN
STRUCTURE & PLASTER:
Load Bearing/ R.C.0 framed structure in M25 Concrete with branded HYSD bars
External walls in 30/23 cm. Laterite stone/ Concrete blocks
Internal walls in Laterite stone/ Concrete blocks
External plaster in cement mortar in two coats
Internal single layer cement plaster finished with gypsum plaster/ NI plaster
FINISHING ELEMENTS:
External Flooring- Natural Stone
Internal floors Concrete
Terracotta/ Wooden Screens
China mosaic flat roofs and clay roof tiles for sloping roofs
MS powder coated/ Wood or cast iron balcony railing
PAINT:
External paint in Apex Ultima or equivalent
DOORS & WINDOWS:
Main door in solid first class Teak-wood with quality hardware,Dormakaba/Dorset or equivalent
Windows in UPVC/Anodised aluminium with good quality fittings with mosquito screen shutters
WATER-PROOFING:
Chemical Waterproofing with 10 years warranty
PLUMBING:
CPVC Piping and drainage pipes
Solar water geysers with Electrical Backup
Bio Digesters for waste water treatment
Treated water for Flushing and Irrigation
Pressurised pumping system with Underground storage tank
ELECTRICAL:
Electrical Provision for Installation of ceiling fans, light fixtures and air-conditioning units
Telephone/ Network points in all the rooms
DG Power Back up for bedroom air-conditioning and Solar inverters of 2KVA for lights and fans
LANDSCAPE/ OUTDOORS:
Landscaped Gardens
Drip irrigation system for plants
Individual swimming pool for each villa with handmade tiles with Stone edges
Cobble stone/ pavers for driveway
Semi-Covered parking for each Villa
ELECTRICAL:
Electrical Provision for Installation of ceiling fans, light fixtures and air-conditioning units
Telephone/ Network points in all the rooms
DG Power Back up for bedroom air-conditioning and Solar inverters of 2KVA for lights and fans
LANDSCAPE/ OUTDOORS:
Landscaped Gardens
Drip irrigation system for plants
Individual swimming pool for each villa with handmade tiles with Stone edges
Cobble stone/ pavers for driveway
Semi-Covered parking for each Villa
The Grove is located in Goa and comprises of thoughtfully built Residential Villas. The project is located at a prime address in the prime location of Nachinola. The Grove is designed with multitude of amenities spread over 1.10 acres of area.
Location Advantages:. The The Grove is strategically located with close proximity to schools, colleges, hospitals, shopping malls, grocery stores, restaurants, recreational centres etc. The complete address of The Grove is Nachinola, Goa, INDIA..
Builder Information:. RGS Associates is a leading group in real-estate market in Goa. This builder group has earned its name and fame because of timely delivery of world class Residential Villas and quality of material used according to the demands of the customers.
Comforts and Amenities:. The amenities offered in The Grove are 24Hrs Water Supply, 24Hrs Backup Electricity, CCTV Cameras, Club House, Compound, Covered Car Parking, Landscaped Garden, Play Area, Rain Water Harvesting, Security Personnel, Street Light, Swimming Pool and Waste Management.
Construction and Availability Status:. The Grove is currently completed project. For more details, you can also go through updated photo galleries, floor plans, latest offers, street videos, construction videos, reviews and locality info for better understanding of the project. Also, It provides easy connectivity to all other major parts of the city, Goa.
Units and interiors:. The multi-storied project offers an array of 3 BHK Villas. The Grove comprises of dedicated wardrobe niches in every room, branded bathroom fittings, space efficient kitchen and a large living space. The dimensions of area included in this property vary from 2134- 2134 square feet each. The interiors are beautifully crafted with all modern and trendy fittings which give these Villas, a contemporary look.
North Goa, Goa, INDIA.
Projects in Goa
Ongoing Projects |The project is located in Nachinola, Goa, INDIA.
Flat Size in the project is 2134
Yes. The Grove is RERA registered with id PRGO02211275 (RERA)
The area of 3 BHK units in the project is 2134 sqft
The project is spread over an area of 1.10 Acres.
Price of 3 BHK unit in the project is Rs. 1.7 Crs