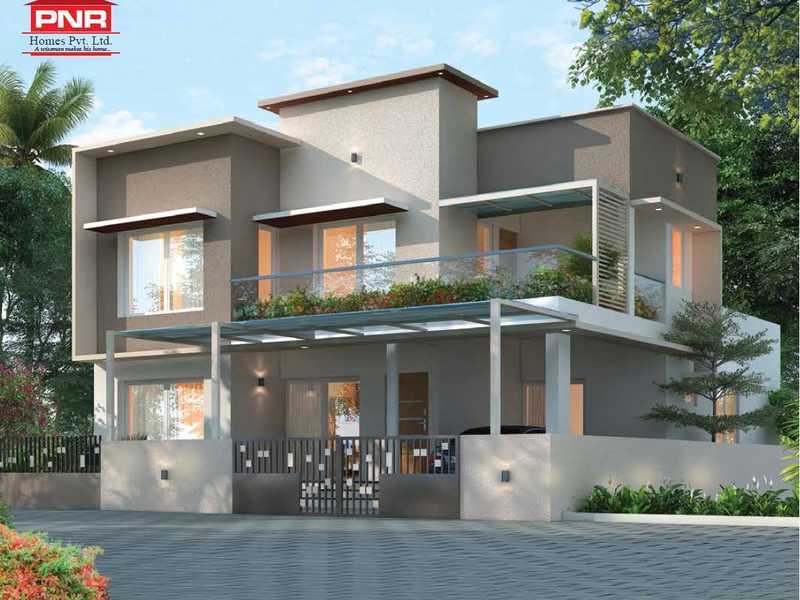By: PNR Homes Trivandrum in Menamkulam




Change your area measurement
MASTER PLAN
Cement
Steel
Foundation
PCC
Mate
Column Steel
Plinth
Rcc
Structure
Lintel concrete
Structure
G Floor Roof concrete
Steel
Beam
Rcc
Plastring
Plumbing
Doors & window
Kitchen
Flooring
Painting
Water Supply
Electrical
TV and Cable
Telephone
Air conditioner
Sanitary wares & cp
Compound wall and gate
Cupboards
Staircase
Septic Tank
Car parking
Loading slab
Landscaping
Discover the perfect blend of luxury and comfort at The Heaven Hills, where each Villas is designed to provide an exceptional living experience. nestled in the serene and vibrant locality of Menamkulam, Trivandrum.
Project Overview – The Heaven Hills premier villa developed by PNR Homes Trivandrum and Offering 28 luxurious villas designed for modern living, Built by a reputable builder. Launching on Feb-2024 and set for completion by Jan-2027, this project offers a unique opportunity to experience upscale living in a serene environment. Each Villas is thoughtfully crafted with premium materials and state-of-the-art amenities, catering to discerning homeowners who value both style and functionality. Discover your dream home in this idyllic community, where every detail is tailored to enhance your lifestyle.
Prime Location with Top Connectivity The Heaven Hills offers 3 BHK Villas at a flat cost, strategically located near Menamkulam, Trivandrum. This premium Villas project is situated in a rapidly developing area close to major landmarks.
Key Features: The Heaven Hills prioritize comfort and luxury, offering a range of exceptional features and amenities designed to enhance your living experience. Each villa is thoughtfully crafted with modern architecture and high-quality finishes, providing spacious interiors filled with natural light.
• Location: Kalpana Nagar, Menamkulam, Trivandrum 695582, Kerala, INDIA..
• Property Type: 3 BHK Villas.
• Project Area: 2.20 acres of land.
• Total Units: 28.
• Status: ongoing.
• Possession: Jan-2027.
Trivandrum, Kerala, INDIA.
The project is located in Kalpana Nagar, Menamkulam, Trivandrum 695582, Kerala, INDIA.
Flat Size in the project is 2581
Yes. The Heaven Hills is RERA registered with id K-RERA/PRJ/TVM/045/2024 (RERA)
The area of 3 BHK units in the project is 2581 sqft
The project is spread over an area of 2.20 Acres.
Price of 3 BHK unit in the project is Rs. 1.28 Crs