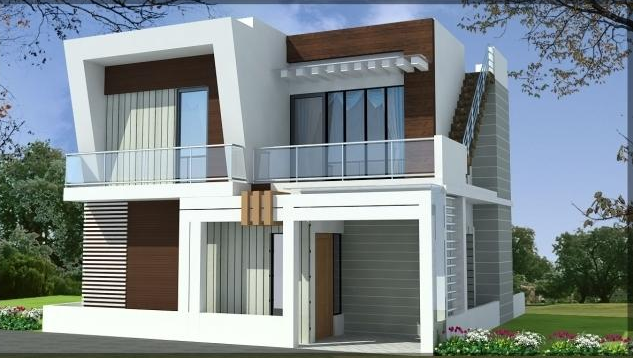
Change your area measurement
Structure
Load Bearing Wall type
Burnt Brick Masonry
Clear height (height from floor to ceiling) 10' clear height.
Painting
Internal walls finished with Asian or equivalent or Birla putty and oil bound distemper.
External walls painted with coat/whether shield paint.
Flooring
Living, Dining and Family : Designer high quality large sized vitrified tiles flooring (of size 2ft * 2ft)
Master Bedroom : Designer high quality large sized wooden finished vitrified tiles flooring (of size 2ft * 2ft)
Other Bed Room : Designer high quality large sized vitrified tiles flooring (of size 2ft * 2ft)
Kitchen : Designer high quality large sized vitrified tiles flooring (of size 2ft * 2ft)
Utility : Anti-skid Ceramic tile flooring
Balcony : Vitrified tile flooring matching the flooring of the interiors
Toilets
Master Bed Room : Designer ceramic tiles flooring and cladding up to 7 ft.
Other Bed Room Toilets : Designer ceramic tiles flooring and cladding up to 7ft.
EWC : White imported EWC in all toilets of American standard or equivalent make
Wash Basin : White imported Wash Basin
Hot and Cold Water Mixer : Hot and cold water mixer unit for shower of American Standard or equivalent make in all the toilets
Health Faucet : To be provided in all toilets
Provision for Geyser : In all toilets
Toilet Ventilator : Large sized toilet ventilators made of UPVC / powder coated aluminum with translucent glass fitted with exhaust fan
Doors And Windows
Main Door and Pooja Door : With Teak wood frame and both side teak finish flush doors.
Other Door : Sal Wood frames with molded flush doors.
Toilet Door : Designer engineered wooden door shutters with PU coated.
Windows : Sal Wood frames and teak shutters.
Hardware : Premium quality chrome finished hardware.
Electrical
TV Point : One TV point to be provided in each bedroom and living room
Electrical Wires : Fire resistant electrical wires of Finolex/Anchor make or equivalent make
Switches : Elegant designer modular electrical switches of reputed make.
Kitchen Point : One Aqua guard, Oven and Chimney point provided in kitchen.
MCB : One Miniature Circuit Breaker (MCB) for each room provided at the main distribution box within each unit
ELCB : For safety, one Earth Leakage Circuit Breaker (ELCB) will be provided for each unit
AC Point : Split A/C power point in Master bedrooms and living room
HT/LT Power : LT power
Kitchen
Kitchen counter 20 mm thick granite with single drain board sink.
Cladding with ceramic tiles 2ft above the kitchen platform.
Water Supply
CPVC line for water supply.
UPVC/PVC lines for soil, drainage and external lines.
Other
Provision for washing machine and, dishwasher in utility area.
Provision for Gas cylinders in utility area with necessary piping.
Discover the perfect blend of luxury and comfort at The Hill View, where each Villas is designed to provide an exceptional living experience. nestled in the serene and vibrant locality of Sriramapura, Mysore.
Project Overview – The Hill View premier villa developed by Aalaya Building Dreams and Offering 10 luxurious villas designed for modern living, Built by a reputable builder. Launching on Oct-2014 and set for completion by Jun-2015, this project offers a unique opportunity to experience upscale living in a serene environment. Each Villas is thoughtfully crafted with premium materials and state-of-the-art amenities, catering to discerning homeowners who value both style and functionality. Discover your dream home in this idyllic community, where every detail is tailored to enhance your lifestyle.
Prime Location with Top Connectivity The Hill View offers 3 BHK Villas at a flat cost, strategically located near Sriramapura, Mysore. This premium Villas project is situated in a rapidly developing area close to major landmarks.
Key Features: The Hill View prioritize comfort and luxury, offering a range of exceptional features and amenities designed to enhance your living experience. Each villa is thoughtfully crafted with modern architecture and high-quality finishes, providing spacious interiors filled with natural light.
• Location: BTA Layout, Jp Nagar, Sriramapura, Mysore-570008, Karnataka, INDIA..
• Property Type: 3 BHK Villas.
• Project Area: 3.00 acres of land.
• Total Units: 10.
• Status: completed.
• Possession: Jun-2015.
C.H- 43, Ground Floor, 7th Main Road, 6th Cross, Saraswathipuram, Mysore-570009, Karnataka, INDIA.
Projects in Mysore
Completed Projects |The project is located in BTA Layout, Jp Nagar, Sriramapura, Mysore-570008, Karnataka, INDIA.
Villa sizes in the project range from 1250 sqft to 2400 sqft.
The area of 3 BHK apartments ranges from 1250 sqft to 2400 sqft.
The project is spread over an area of 3.00 Acres.
The price of 3 BHK units in the project ranges from Rs. 44 Lakhs to Rs. 1.35 Crs.