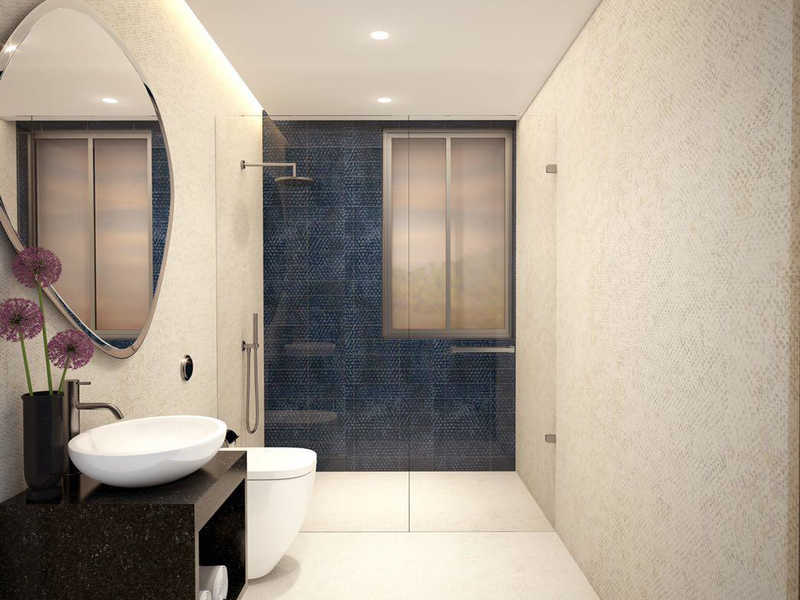By: Identity Infrastructures in Maradu




Change your area measurement
MASTER PLAN
Masonry
Flooring & Cladding
Ceiling
Doors
Access Control
Electrical system
Lights
Switches & Sockets
Automation system
Plumbing system
Sanitary & CP Fixtures
Facade
Wall Finishes
Air -Conditioning and Exhaust
ELV System
Fire Protection System
Lifts
The Identity – Luxury Apartments in Maradu, Kochi.
The Identity, located in Maradu, Kochi, is a premium residential project designed for those who seek an elite lifestyle. This project by Identity Infrastructures offers luxurious. 4 BHK Apartments packed with world-class amenities and thoughtful design. With a strategic location near Kochi International Airport, The Identity is a prestigious address for homeowners who desire the best in life.
Project Overview: The Identity is designed to provide maximum space utilization, making every room – from the kitchen to the balconies – feel open and spacious. These Vastu-compliant Apartments ensure a positive and harmonious living environment. Spread across beautifully landscaped areas, the project offers residents the perfect blend of luxury and tranquility.
Key Features of The Identity: .
World-Class Amenities: Residents enjoy a wide range of amenities, including a 24Hrs Water Supply, 24Hrs Backup Electricity, Billiards, CCTV Cameras, Club House, Covered Car Parking, Gas Pipeline, Gym, Health Facilities, Indoor Games, Jacuzzi Steam Sauna, Jogging Track, Landscaped Garden, Lift, Party Area, Play Area, Rain Water Harvesting, Security Personnel, Spa and Swimming Pool.
Luxury Apartments: Offering 4 BHK units, each apartment is designed to provide comfort and a modern living experience.
Vastu Compliance: Apartments are meticulously planned to ensure Vastu compliance, creating a cheerful and blissful living experience for residents.
Legal Approvals: The project has been approved by , ensuring peace of mind for buyers regarding the legality of the development.
Address: XI /565, KRL Road, Kundanoor Junction, Adjacent To Crown Plaza 5*Hotel, Maradu, Kochi, Kerala, INDIA..
Maradu, Kochi, INDIA.
For more details on pricing, floor plans, and availability, contact us today.
Kochi, Kerala, INDIA.
Projects in Kochi
Ongoing Projects |The project is located in XI /565, KRL Road, Kundanoor Junction, Adjacent To Crown Plaza 5*Hotel, Maradu, Kochi, Kerala, INDIA.
Apartment sizes in the project range from 4770 sqft to 5647 sqft.
Yes. The Identity is RERA registered with id K-RERA/PRJ/275/2020 (RERA)
The area of 4 BHK apartments ranges from 4770 sqft to 5647 sqft.
The project is spread over an area of 0.79 Acres.
3 BHK is not available is this project