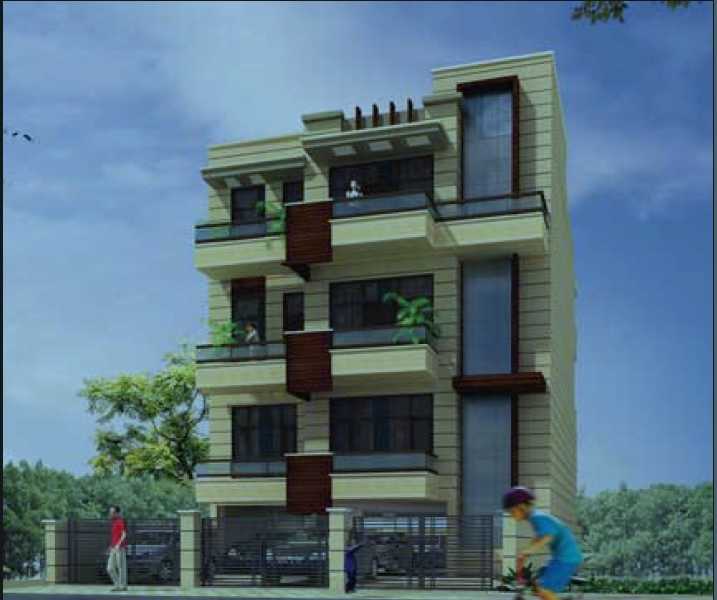By: Image Associates in Sector-51




Change your area measurement
MASTER PLAN
structure
Rcc frame earthquake resistant structure
flooring
LIVING/DINING: Italian Marble
BED ROOM: Wooden Laminated Flooring (PERGO/SHARPER IMAGE) or Equivalent. KITCHEN: Vitrified/Antiskid Tiles.
SERVANT'S ROOM: Vitrified Tiles.
STAIRCASE : Granite Marble.
others
FITTINGS & FIXTURES
LIVING/DINING: Light and Fan fittings along with Wooden TV CONSOLE AND SPLIT AIR-CONDITIONER PROVISIONING.
KITCHEN: Modular Kitchen, Granite Counter with double bowl CP Fittings & Ceramic Tiles above working platform. Gyser & Exhaust Fan.
TOILETS: American Standard /Duravit WC & Washbasin, with Jaguer fittings & Geysers.
SECURITY
Access Control system and Vedio Door Phone.
PARKING
Flooring Enterlocking Pavers & Granite Stone
wall_finishing
WALL FINISH
LIVING/DINING: POP Wall Finish with plastic paints.
BED ROOMS: POP Wall Finish with plastic paints.
CEILING False Ceiling with Cove Lights ( Expect Servent Quarters)
EXTERNAL FACADE: Texture paint finish/HPL/ Steel with Glass Railling
windows
Hardwood Frames with wooden open able window frames.
doors
ISI Mark flush Doors with laminate.
electrical
Provioning of Dish TV in all Bedrooms and Living/Drg. Room Adequate TV & Telephone Point Copper Wiring conceled conduits and modular Switches.
lift
JOHNSON / OTISH with SS Finish
The Images Floors – Luxury IndependentFloors in Sector 51 , Gurgaon .
The Images Floors , a premium residential project by ,. is nestled in the heart of Sector 51, Gurgaon. These luxurious 3 BHK IndependentFloors redefine modern living with top-tier amenities and world-class designs. Strategically located near Gurgaon International Airport, The Images Floors offers residents a prestigious address, providing easy access to key areas of the city while ensuring the utmost privacy and tranquility.
Key Features of The Images Floors :.
. • World-Class Amenities: Enjoy a host of top-of-the-line facilities including a Covered Car Parking, Earthquake Resistant, Fire Safety, Landscaped Garden, Play Area and Security Personnel.
• Luxury IndependentFloors : Choose between spacious 3 BHK units, each offering modern interiors and cutting-edge features for an elevated living experience.
• Legal Approvals: The Images Floors comes with all necessary legal approvals, guaranteeing buyers peace of mind and confidence in their investment.
Address: Sector-51, Gurgaon, Haryana, INDIA..
D-124, South City-1, Gurgaon, Harayana, INDIA.
Projects in Gurgaon
The project is located in Sector-51, Gurgaon, Haryana, INDIA.
IndependentFloor sizes in the project range from 1185 sqft to 2270 sqft.
The area of 3 BHK apartments ranges from 1185 sqft to 2270 sqft.
The project is spread over an area of 1.00 Acres.
The price of 3 BHK units in the project ranges from Rs. 1.15 Crs to Rs. 1.55 Crs.