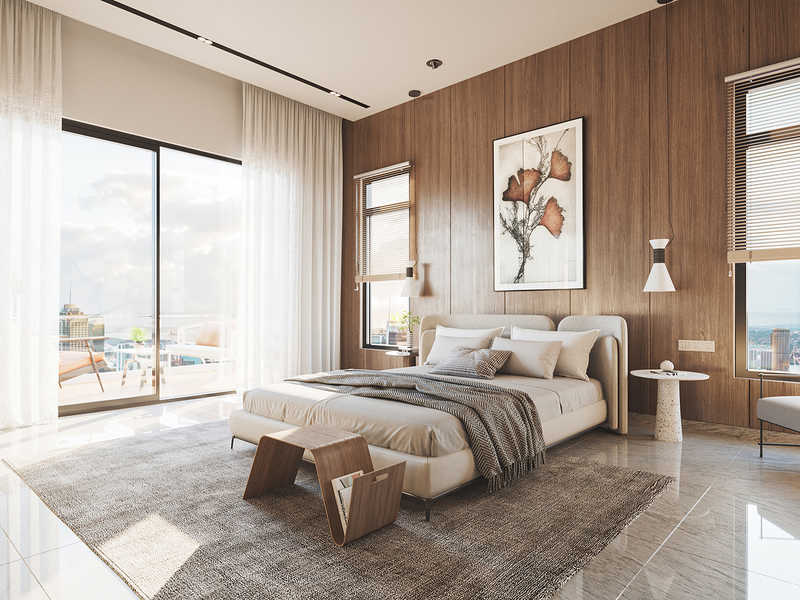



Change your area measurement
MASTER PLAN
LIFESTYLE PRIVILEGE
BUILDING FEATURES
IMPECCABLE LUXURY STANDARDS
@UnitLevel
@LobbyLevel
SLICK & STYLISH KITCHEN
LEISURE & PLEASURE–DECKS & BALCONIES
DUCTED SERVICES
ACCESS & SECURITY
EXCLUSIVE INDULGENCES
THE FULLY LOADED FOYER
The Pearl Phase - II : A Premier Residential Project on Khanamet, Hyderabad.
Looking for a luxury home in Hyderabad? The Pearl Phase - II , situated off Khanamet, is a landmark residential project offering modern living spaces with eco-friendly features. Spread across 25.01 acres , this development offers 190 units, including 4 BHK Apartments.
Key Highlights of The Pearl Phase - II .
• Prime Location: Nestled behind Wipro SEZ, just off Khanamet, The Pearl Phase - II is strategically located, offering easy connectivity to major IT hubs.
• Eco-Friendly Design: Recognized as the Best Eco-Friendly Sustainable Project by Times Business 2024, The Pearl Phase - II emphasizes sustainability with features like natural ventilation, eco-friendly roofing, and electric vehicle charging stations.
• World-Class Amenities: 24Hrs Water Supply, 24Hrs Backup Electricity, Acupressure Walkway, Amphitheater, Barbecue, Basket Ball Court, Billiards, Bowling, Card Games, CCTV Cameras, Chess, Club House, Compound, Covered Car Parking, Entrance Gate With Security Cabin, Fire Safety, Gas Pipeline, Gated Community, Guest House, Gym, Indoor Games, Intercom, Jogging Track, Landscaped Garden, Lawn, Library, Lift, Lounge, Maintenance Staff, Meditation Hall, Outdoor games, Party Area, Pets Park, Play Area, Pucca Road, Rain Water Harvesting, Restaurant, Rock Climbing, Senior Citizen Plaza, Street Light, Terrace Garden, Terrace Party Area, Visitor Parking, Multipurpose Hall, Senior Citizen Sitting Areas, Terrace Swimming Pool, Infinity Pool, 24Hrs Backup Electricity for Common Areas and Yoga Deck.
Why Choose The Pearl Phase - II ?.
Seamless Connectivity The Pearl Phase - II provides excellent road connectivity to key areas of Hyderabad, With upcoming metro lines, commuting will become even more convenient. Residents are just a short drive from essential amenities, making day-to-day life hassle-free.
Luxurious, Sustainable, and Convenient Living .
The Pearl Phase - II redefines luxury living by combining eco-friendly features with high-end amenities in a prime location. Whether you’re a working professional seeking proximity to IT hubs or a family looking for a spacious, serene home, this project has it all.
Visit The Pearl Phase - II Today! Find your dream home at Izzth Nagar, 45, Wide Road Towards Hi Tech City To JNTU, Khanamet, Hyderabad, Telangana, INDIA.. Experience the perfect blend of luxury, sustainability, and connectivity.
21st Floor, Wing A, Galaxy, Plot No:1, Sy No. 83/1 Hyderabad Knowledge City, Raidurg (Panmatkha), Hyderabad Telangana - 500081, INDIA.
The project is located in Izzth Nagar, 45, Wide Road Towards Hi Tech City To JNTU, Khanamet, Hyderabad, Telangana, INDIA.
Apartment sizes in the project range from 5300 sqft to 5400 sqft.
Yes. The Pearl Phase - II is RERA registered with id P02400006882 (RERA)
The area of 4 BHK apartments ranges from 5300 sqft to 5400 sqft.
The project is spread over an area of 25.01 Acres.
3 BHK is not available is this project