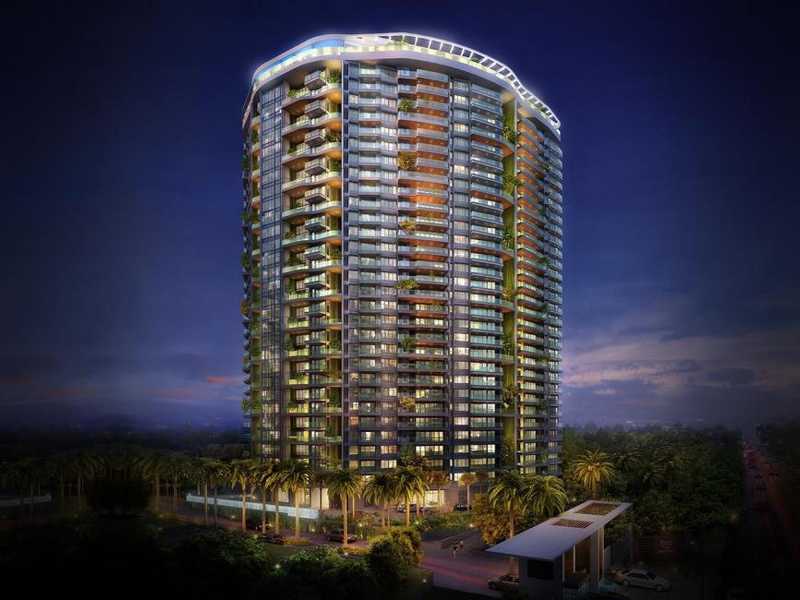



Change your area measurement
MASTER PLAN
GENERAL
• Indoor and outdoor connectivity
• Basement parking
• Seismic zone II compliant RCC framed structure
• Internal and external walls as per structural requirement
• Designed for IGBC Green Homes Gold Certification
• Reticulated gas piped system in kitchen
• Water treatment plant
• Rainwater harvesting system
• Sewage treatment plant
• Organic waste converter system
• Provision of bicycle parking spaces Provision of battery charging stations for electric vehicles in the basement
COMMON AREA/FACADE
• Main entrance lobbies as per design intent
• Kota stone flooring for the service lift lobby
• Exterior facade of decks as per design intent
• Windows - clear glazed aluminium windows with mosquito net and shutters in the track sliding system
• Weather proof paint with textured finishes on all external surfaces
AC AND ELECTRICAL
• VRV unit with adequate tonnage
• Modular switches - Le Grand / equivalent
• Fire resistant electrical wires of reputed brand
• One earth leakage circuit breaker for each apartment
• Sufficient power outlets with concealed wiring with PVC insulated copper wires
• Adequate power points for electric car charging at basement levels
• Light points and power sockets in kitchen for various appliances
• TV points in all bedrooms family room. master bath suite and staff room
• Telephone points in all the bedrooms. living. dining. kitchen family roan and staff room
FIRE SAFETY
• Fire sprinkler system in all apartments and common areas
• Smoke detectors in all apartments and common areas
• Fire hydrant system in common areas
• Manual call points with hooters near staircase landing on all floors
EXTERNAL SECURITY
• 24 hour manned ground security Baggage screening Access enabled entry to the apartments and lifts
• CCTV at strategic points for surveillance - lift. lobby. ramp. basement. etc.
• Perimeter camera surveillance
• Visitor management with access control at gate and lobby levels
GENERATOR BACKUP
• 100% power back-up fa all apartments. common areas and services
LIFTS
• 2 passenger lifts of 15 persons capacity and 1 service lift to access your apartment
The Phoenix Mills Kessaku – Luxury Apartments in Rajaji Nagar, Bangalore.
The Phoenix Mills Kessaku, located in Rajaji Nagar, Bangalore, is a premium residential project designed for those who seek an elite lifestyle. This project by The Phoenix Mills Ltd. offers luxurious. 3 BHK, 3.5 BHK, 4 BHK, 4.5 BHK, 5 BHK and 7+ BHK Apartments packed with world-class amenities and thoughtful design. With a strategic location near Bangalore International Airport, The Phoenix Mills Kessaku is a prestigious address for homeowners who desire the best in life.
Project Overview: The Phoenix Mills Kessaku is designed to provide maximum space utilization, making every room – from the kitchen to the balconies – feel open and spacious. These Vastu-compliant Apartments ensure a positive and harmonious living environment. Spread across beautifully landscaped areas, the project offers residents the perfect blend of luxury and tranquility.
Key Features of The Phoenix Mills Kessaku: .
World-Class Amenities: Residents enjoy a wide range of amenities, including a 24Hrs Water Supply, 24Hrs Backup Electricity, Badminton Court, Banquet Hall, Billiards, CCTV Cameras, Club House, Compound, Covered Car Parking, Cycling Track, Earthquake Resistant, Fire Alarm, Fire Safety, Gated Community, Gym, Indoor Games, Intercom, Jacuzzi Steam Sauna, Jogging Track, Kids Pool, Landscaped Garden, Lawn, Lift, Meditation Hall, Outdoor games, Party Area, Pets Park, Play Area, Rain Water Harvesting, Security Personnel, Skating Rink, Swimming Pool, Table Tennis, Tennis Court, Vastu / Feng Shui compliant, Visitor Parking and Waste Disposal.
Luxury Apartments: Offering 3 BHK, 3.5 BHK, 4 BHK, 4.5 BHK, 5 BHK and 7+ BHK units, each apartment is designed to provide comfort and a modern living experience.
Vastu Compliance: Apartments are meticulously planned to ensure Vastu compliance, creating a cheerful and blissful living experience for residents.
Legal Approvals: The project has been approved by BBMP, ensuring peace of mind for buyers regarding the legality of the development.
Address: Rajaji Nagar, Bangalore, Karnataka, INDIA..
Rajaji Nagar, Bangalore, INDIA.
For more details on pricing, floor plans, and availability, contact us today.
Phoenix Mills Ltd is poised to carve a niche in the booming Indian real estate sector. Led by a young Managing Director, Atul Ruia and a team of professionals, the Phoenix Group is set to take on the challenge of redefining life style in Indian cities. Be it mega retail malls, entertainment complexes, commercial space or hospitality units, the Group are determined to make its presence felt in India.
The Group has been a pioneer in converting mill land into modern, multi-use integrated property. High Street Phoenix was the first consumption center developed in India. The complex has been developed on 1.5 million square feet of space and houses retail and entertainment, commercial and residential complexes.
It has today become the model for development of shopping and entertainment hubs across the country. Its operations span most aspects of real estate development; from planning, execution and marketing of projects, to management, maintenance and sales of the completed development.
The Group plans to foray into developing real estate in eight cities measuring a total of 214 lakh square feet. These include Mumbai, Bangalore, Chennai, Pune, Raipur, Agra and Indore.
The plan includes retail units, entertainment complexes, commercial units, hotels, parking and residential complexes.
The Phoenix Group relies on its team's strengths, which include exceptional project management capabilities; project planning and aggressive rollout plans.
#462, Senapati Bapat Marg, Lower Parel, Mumbai-400013, Maharashtra, INDIA.
Projects in Bangalore
Completed Projects |The project is located in Rajaji Nagar, Bangalore, Karnataka, INDIA.
Apartment sizes in the project range from 2678 sqft to 12000 sqft.
Yes. The Phoenix Mills Kessaku is RERA registered with id PRM/KA/RERA/1251/309/PR/171019/000441, PRM/KA/RERA/1251/309/PR/171015/000416 (RERA)
The area of 4 BHK units in the project is 3715 sqft
The project is spread over an area of 16.68 Acres.
Price of 3 BHK unit in the project is Rs. 4.5 Crs