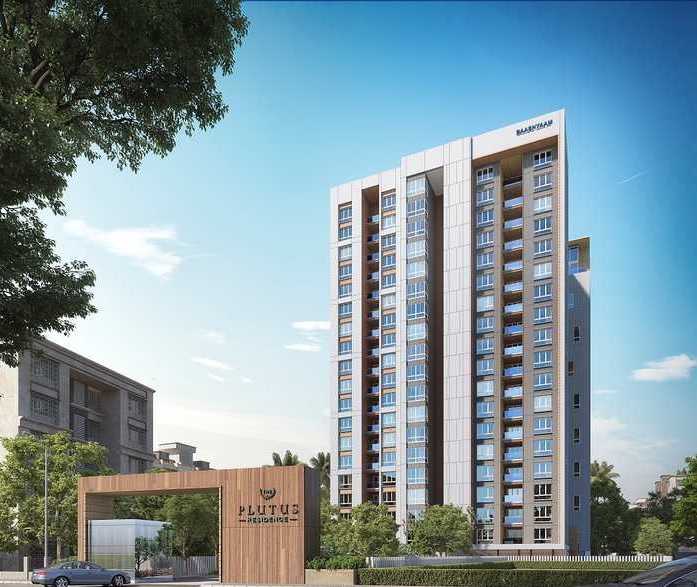



Change your area measurement
MASTER PLAN
Structure
Flooring
Wall Tiles
Doors
Windows & Ventilators
Plumbing & Sanitation installations
Other Bedroom Toilet
Kitchen
Elevator
Driveway
Security System
Power Backup
Electricals
Painting
Other facilities and Amenities
Home Automation
Highlights:
The Plutus Residence : A Premier Residential Project on Thiruvanmiyur, Chennai.
Looking for a luxury home in Chennai? The Plutus Residence , situated off Thiruvanmiyur, is a landmark residential project offering modern living spaces with eco-friendly features. Spread across 2.00 acres , this development offers 152 units, including 3 BHK and 4 BHK Apartments.
Key Highlights of The Plutus Residence .
• Prime Location: Nestled behind Wipro SEZ, just off Thiruvanmiyur, The Plutus Residence is strategically located, offering easy connectivity to major IT hubs.
• Eco-Friendly Design: Recognized as the Best Eco-Friendly Sustainable Project by Times Business 2024, The Plutus Residence emphasizes sustainability with features like natural ventilation, eco-friendly roofing, and electric vehicle charging stations.
• World-Class Amenities: 24Hrs Water Supply, 24Hrs Backup Electricity, CCTV Cameras, Club House, Compound, Covered Car Parking, Entrance Gate With Security Cabin, Fire Safety, Indoor Games, Landscaped Garden, Lift, Maintenance Staff, Party Area, Play Area, Rain Water Harvesting, Security Personnel, Street Light, Swimming Pool, Vastu / Feng Shui compliant, Visitor Parking, Waste Disposal and 24Hrs Backup Electricity for Common Areas.
Why Choose The Plutus Residence ?.
Seamless Connectivity The Plutus Residence provides excellent road connectivity to key areas of Chennai, With upcoming metro lines, commuting will become even more convenient. Residents are just a short drive from essential amenities, making day-to-day life hassle-free.
Luxurious, Sustainable, and Convenient Living .
The Plutus Residence redefines luxury living by combining eco-friendly features with high-end amenities in a prime location. Whether you’re a working professional seeking proximity to IT hubs or a family looking for a spacious, serene home, this project has it all.
Visit The Plutus Residence Today! Find your dream home at Old No 148 / New No 32, LB Road, Thiruvanmiyur, Chennai, Tamil Nadu, INDIA.. Experience the perfect blend of luxury, sustainability, and connectivity.
Baashyaam Constructions has conceived as a reliable brand in the industry, which in itself is a testimony of our principles, core values, business ethics and customer centricity. Baashyaam’s proficiency is end to end. The company applies rigorous standards of modernization, excellent architecture and service through the journey, from its commencement of structure, all the way to its completion and handover of property, to enhance a satisfying living experience. And that, in fact is the feather on our cap.
History has been witness to the Baashyaam’s commitment to excellence, innovation, perseverance and undying attention to customer and societal needs. As an organization, Baashyaam has successfully integrated diverse businesses like agriculture and hospitality.
A large and growing presence in the construction industry has further seen Baashyaam’s rise as a one-stop solution provider for making the right investment choice for our valuable customers. Unified by a common vision: Improving lifestyle and Enhancing lives. Endeavors may be short lived, but for well over three decades, Baashyaam has been defining its growth into one of the most esteemed real estate companies, for its transparent business practices & novelty.
As India’s leading luxury home builder in the best locations, Baashyaam provides what matters most: superior design options, the highest quality construction and state-of-the-art amenities. Baashyaam is today synonymous with quality, customer contentment and dependability. Time and again Baashyaam has earned the trust of thousands of our customers through our residential and commercial projects.
No. 87, 3rd & 4th Floor, Near Accord Metropolitan Hotel, G. N. Chetty Road, T. Nagar, Chennai-600017, Tamil Nadu, INDIA.
Projects in Chennai
Completed Projects |The project is located in Old No 148 / New No 32, LB Road, Thiruvanmiyur, Chennai, Tamil Nadu, INDIA.
Apartment sizes in the project range from 1926 sqft to 3617 sqft.
Yes. The Plutus Residence is RERA registered with id TN/29/Building/138/2019 dated 13/09/2019 (RERA)
The area of 4 BHK units in the project is 3617 sqft
The project is spread over an area of 2.00 Acres.
Price of 3 BHK unit in the project is Rs. 5 Lakhs