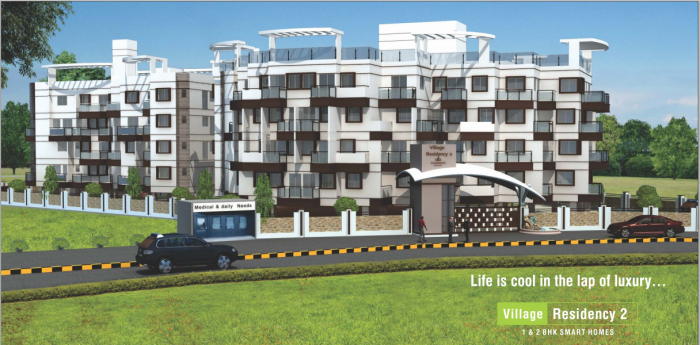By: The Pristine Horizon Promoters and Developers in Hinjewadi




Change your area measurement
MASTER PLAN
STRUCTURE
RCC framed Earthquake Resistant Structure Internal and External 6"/4" Brickwork
ELECTRICAL
Concealed Electrical Fittings with adequate Light Points Switches with provision for A.C. point in bed rooms
RAILINGS
MS Railing
WALL FINISHES & PAINTS
Internal - OBD
External – Weatherproof Acrylic Paint
TOILET & BATHROOMS
Concealed CPVC fittings Bath fittings of Hot and Cold Mixer Anti skid Tiles Flooring
PLASTER
Sand Faced External & Internal Plaster
FLOORING & TILING
600mm X 600mm Vitrified Tiles for all Rooms and Kitchen Anti skid Tiles for Terraces Designer Tiles in Bathrooms
DOORS
Decorative Main Door, Other Flush/Panel doors
KITCHEN
Marble Platform With Stainless Steel Sink 2 feet designer tile dado above platform
WINDOWS
Aluminum Three Track Window with Mosquito Net & Safety Grills
The Pristine Village Residency 2 – Luxury Apartments in Hinjewadi, Pune.
The Pristine Village Residency 2, located in Hinjewadi, Pune, is a premium residential project designed for those who seek an elite lifestyle. This project by The Pristine Horizon Promoters and Developers offers luxurious. 1 BHK and 2 BHK Apartments packed with world-class amenities and thoughtful design. With a strategic location near Pune International Airport, The Pristine Village Residency 2 is a prestigious address for homeowners who desire the best in life.
Project Overview: The Pristine Village Residency 2 is designed to provide maximum space utilization, making every room – from the kitchen to the balconies – feel open and spacious. These Vastu-compliant Apartments ensure a positive and harmonious living environment. Spread across beautifully landscaped areas, the project offers residents the perfect blend of luxury and tranquility.
Key Features of The Pristine Village Residency 2: .
World-Class Amenities: Residents enjoy a wide range of amenities, including a 24Hrs Water Supply, 24Hrs Backup Electricity, Basement Car Parking, CCTV Cameras, Club House, Community Hall, Covered Car Parking, Earthquake Resistant, Fire Alarm, Fire Safety, Gym, Indoor Games, Intercom, Jogging Track, Landscaped Garden, Lift, Party Area, Play Area, Rain Water Harvesting, Security Personnel, Swimming Pool and Waste Disposal.
Luxury Apartments: Offering 1 BHK and 2 BHK units, each apartment is designed to provide comfort and a modern living experience.
Vastu Compliance: Apartments are meticulously planned to ensure Vastu compliance, creating a cheerful and blissful living experience for residents.
Legal Approvals: The project has been approved by PMRDA and PMC, ensuring peace of mind for buyers regarding the legality of the development.
Address: Hinjewadi, Pune, Maharashtra, INDIA..
Hinjewadi, Pune, INDIA.
For more details on pricing, floor plans, and availability, contact us today.
2nd Floor, Shivkrupa Complex, Opp. D-MART, Hinjewadi - Wakad Road, Hinjewadi Pune-411057, Maharashtra, INDIA.
Projects in Pune
Completed Projects |The project is located in Hinjewadi, Pune, Maharashtra, INDIA.
Apartment sizes in the project range from 560 sqft to 1050 sqft.
Yes. The Pristine Village Residency 2 is RERA registered with id P52100005200, P52100004279 (RERA)
The area of 2 BHK apartments ranges from 922 sqft to 1050 sqft.
The project is spread over an area of 0.76 Acres.
The price of 2 BHK units in the project ranges from Rs. 43.56 Lakhs to Rs. 49.6 Lakhs.