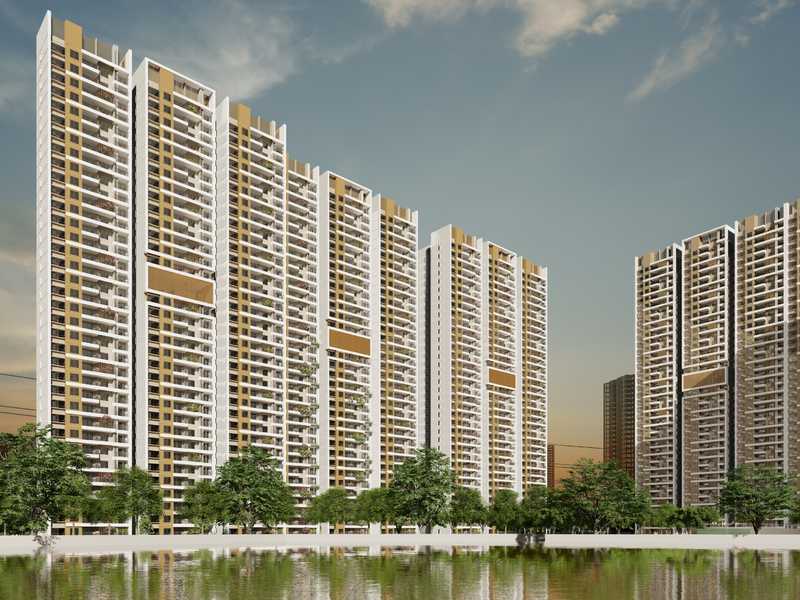



Change your area measurement
MASTER PLAN
Structure
Doors & Windows
Paints
Flooring
Internal and External Finishes
Kitchen
Embrace ‘The Right Life’, where each dawn brings promise and every dusk, contentment!Your deserving family will revel in homes designed with love and foresight, each corner echoing laughter, warmth, and comfort. With schools merely a whisper away, envision days where your children won’t have to traverse
distances but merely step into knowledge and fun, effortlessly!
Our sprawling 31+ acre child-centric community, with 1800+ SFT homes, stands amidst expanses of greenery, with over 84% open areas, offering not just a space to live, but a cocoon where dreams flourish, bonds strengthen and lives blossom.
WELCOME TO THE RIGHT LIFE
Here, every feature is tailored, keeping in mind the vivacity of youth, the innocence of childhood, and the wisdom of golden years. We’ve woven a tapestry of life in hues of joy, wisdom, and vigor. Welcome to a life well-lived, well-loved, and well-deserved. The Right Life.
WHAT’S THE RIGHT LIFE HIGHLIGHTS
Address : Opp. Greenwood High School, Sarjapur Road, Bangalore -560087, Karnataka, INDIA.
No. 20/7, 3rd Floor, Swamy Legato, Kadubisanahalli, Outer Ring Road, Bangalore-560103, Karnataka, INDIA.
The project is located in Opp. Greenwood High School, Sarjapur Road, Bangalore -560087, Karnataka, INDIA.
Apartment sizes in the project range from 1661 sqft to 1953 sqft.
Yes. The Right Life is RERA registered with id PRM/KA/RERA/1251/308/PR/280324/006766, PRM/KA/RERA/1251/308/PR/210325/007611, PRM/KA/RERA/1251/308/PR/210725/007939, PRM/KA/RERA/1251/308/PR/210725/007941 (RERA)
The area of 3 BHK apartments ranges from 1661 sqft to 1953 sqft.
The project is spread over an area of 15.44 Acres.
The price of 3 BHK units in the project ranges from Rs. 1.95 Crs to Rs. 2.29 Crs.