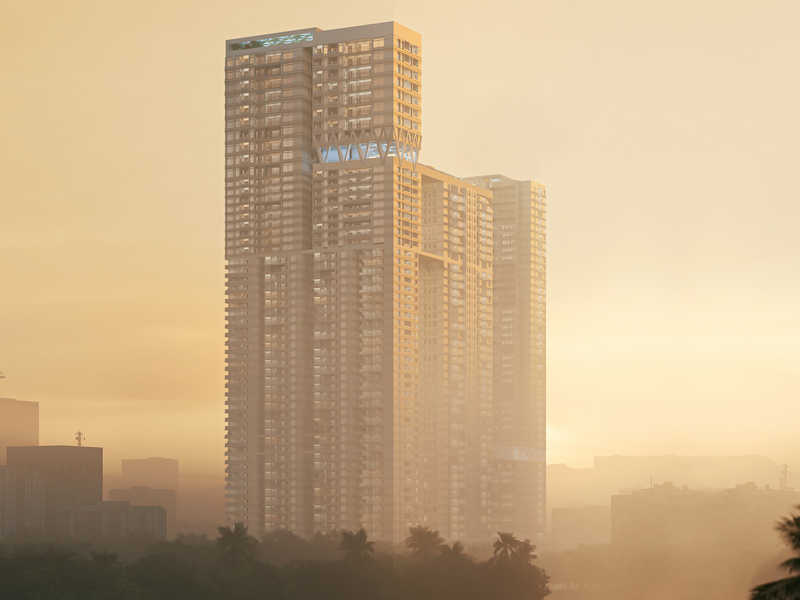By: P Mangatram Developers in Gandipet




Change your area measurement
MASTER PLAN
STRUCTURE & SUPER STRUCTURE
DOOR & WINDOWS
RAILING
VAASTU
WALL FINISHES
CEILING FINISHES
FLOORING
TILE CLADDING/DADOING
KITCHEN
BATHROOMS
HOME AUTOMATION
ELECTRICAL
POWER BACKUP
AIR CONDITIONING
TELECOM
DTH
INTERNET
LIFTS
WASTE MANAGEMENT
WTP & STP
SECURITY/BMS
AR PARKING AND ANAGEMENT
FIRE & SAFETY
ACILITIES FOR HYSICALLY HALLENGED
The Trilight: Premium Living at Gandipet, Hyderabad.
Prime Location & Connectivity.
Situated on Gandipet, The Trilight enjoys excellent access other prominent areas of the city. The strategic location makes it an attractive choice for both homeowners and investors, offering easy access to major IT hubs, educational institutions, healthcare facilities, and entertainment centers.
Project Highlights and Amenities.
This project, spread over 4.42 acres, is developed by the renowned P Mangatram Developers. The 462 premium units are thoughtfully designed, combining spacious living with modern architecture. Homebuyers can choose from 3 BHK and 4 BHK luxury Apartments, ranging from 2888 sq. ft. to 5777 sq. ft., all equipped with world-class amenities:.
Modern Living at Its Best.
Whether you're looking to settle down or make a smart investment, The Trilight offers unparalleled luxury and convenience. The project, launched in Nov-2022, is currently ongoing with an expected completion date in Oct-2027. Each apartment is designed with attention to detail, providing well-ventilated balconies and high-quality fittings.
Floor Plans & Configurations.
Project that includes dimensions such as 2888 sq. ft., 5777 sq. ft., and more. These floor plans offer spacious living areas, modern kitchens, and luxurious bathrooms to match your lifestyle.
For a detailed overview, you can download the The Trilight brochure from our website. Simply fill out your details to get an in-depth look at the project, its amenities, and floor plans. Why Choose The Trilight?.
• Renowned developer with a track record of quality projects.
• Well-connected to major business hubs and infrastructure.
• Spacious, modern apartments that cater to upscale living.
Schedule a Site Visit.
If you’re interested in learning more or viewing the property firsthand, visit The Trilight at Kokapet, Gandipet, Hyderabad, Telangana, INDIA.. Experience modern living in the heart of Hyderabad.
Floor, 8-2-120, 3rd, 86/9/A/34, Road No. 2, Rao and Raju Colony, BNR Colony, Venkat Nagar, Banjara Hills, Hyderabad, Telangana, INDIA.
Projects in Hyderabad
Ongoing Projects |The project is located in Kokapet, Gandipet, Hyderabad, Telangana, INDIA.
Apartment sizes in the project range from 2888 sqft to 5777 sqft.
Yes. The Trilight is RERA registered with id P02400005390 (RERA)
The area of 4 BHK apartments ranges from 3666 sqft to 5777 sqft.
The project is spread over an area of 4.42 Acres.
Price of 3 BHK unit in the project is Rs. 3.25 Crs