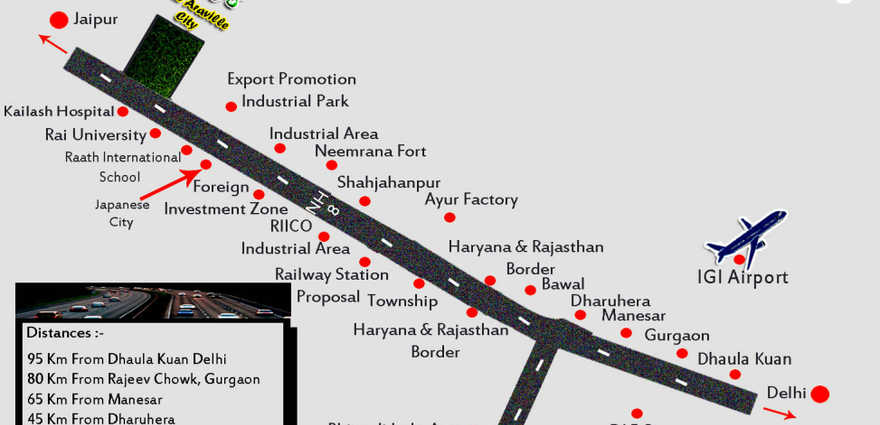By: The Walnut Company in NH-8

Change your area measurement
MASTER PLAN
Structure
Eartquake resistant structure
Plastic paint
Designer POP
Bedroom
Vitrified tiles
Designer POP
Balcony
Anti skid ceramic tiles
texture paint
Electrical
Modular switches
24hr backup
Toilet
Designer ceramic tiles
Combination of anti skid ceramic tiles
jaguar/kato or superior,granite counter
Windows
UPVC
Kitchen
Designer ceramic tiles
Combination of anti skid ceramic tiles
GHranite working platform
| PLAN- A | |
| (Interest Free Installment Plan) | |
| Booking Amount | 20% of BSP |
| 1-After 45 Days of Booking ( Allotment) | 10% of BSP 50%PLC |
| 2-After 90 Days of Booking | 10% of BSP |
| 3-After 120 Days of Booking | 5% of BSP 50% PLC |
| 4-After 150 Days of Booking | 5% of BSP |
| 5-After 180Days of Booking | 5% of BSP |
| 6-After 210 Days of Booking | 5% of BSP |
| 7-After 240 Days of Booking | 5% of BSP |
| 8- After 270 Days of Booking | 5% of BSP |
| 9-After 300 Days of Booking | 5% of BSP |
| 10-After 330 Days of Booking | 5% of BSP |
| 11-After 360 Days of Booking | 5% of BSP |
| 12-After 390 Days of Booking | 5% of BSP |
| 13-After 420 Days of Booking | 5% of BSP |
| At the Time of Possession | 5% of BSP EDC |
| PLAN -B:- | |
| (Flexi Payment Plan) | |
| Booking Amount | 15% of BSP |
| After 30 days of Booking (Allotment) | 35% of BSP 100% PLC |
| At the time Registry/Possession | 50% of BSP EDC |
| PLAN -C:- | |
| ( Down Payment Plan) | |
| Booking Amount | 15% of BSP 100% PLC |
| At the time Registry/Possession | 80% of BSP 5% of BSP ED |
| PLAN -D:- | |
| ( Down Payment Plan) | |
| Booking Amount (Allotment) | 15% of BSP 100% PLC |
| After 30 Days Booking | 80% of BSP |
| At the Time of Possession | 5% of BSP EDC |
| VILLAS PRICE LIST | |
| BASIC PRICE – Rs 60 Lacs | |
| Villa size – 150 sq. yds. | |
| PLAN- A:- | |
| Booking Amount | 10% of BSP |
| 1-On Allotment) | 10% of BSP |
| 2- On Foundation | 10% of BSP |
| 3- On Completion of Brick Work | 10% of BSP |
| 4- On Ground Floor Roof Slab | 10% of BSP 50% PLC |
| 5- On Completion of Brick Work | 10% of BSP |
| 6- On first Floor Roof Slab | 10% of BSP |
| 7- On Completion of Plaster (Internal) | 10% of BSP |
| 8- On Completion of Plaster (External) | 5% of BSP 50% PLC |
| 9- On Completion of Electric & Plumbing Work | 5% of BSP |
| 10-On Completion of Paint Work | 5% of BSP |
| On Possession | 5% of BSP EDC/IDC |
The Walnut Araville City Plots: Premium Residential Plots in NH-8, Alwar.
Experience luxury living with The Walnut Araville City Plots, offering exclusive residential Plots in the rapidly growing hub of. NH-8 , Alwar . Designed by the renowned The Walnut Company,.
Located in the heart of NH-8, this project is perfectly situated near prestigious schools, top hospitals, supermarkets, and more. The Walnut Araville City Plots is not just a home; it’s a lifestyle that offers both luxury and convenience.
Project Highlights .
Location: NH-8, Alwar, India.
Unit Sizes: Plots starting from 900 sq ft.
Legal Approvals: ADA.
Bank Approvals: All Leading Bank.
Invest in your future with The Walnut Araville City Plots and enjoy a hassle-free, luxurious lifestyle in Alwar.
ILD Trade Centre,Sector -47, Sohna Road, Gurgaon, Haryana, INDIA.
The project is located in NH-8, Neemrana, Alwar, Rajasthan, INDIA.
Plot Size in the project is 2700
4 BHK is not available is this project
The project is spread over an area of 13.00 Acres.
3 BHK is not available is this project