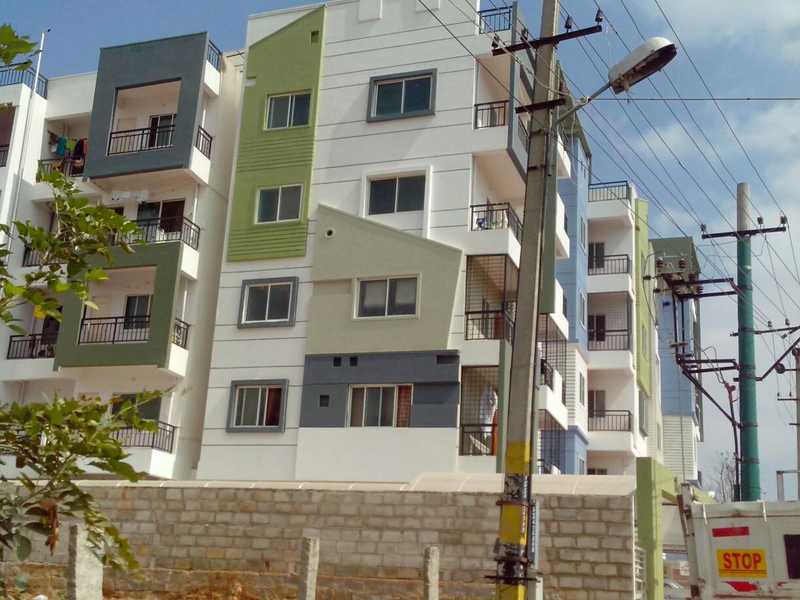By: Nakoda Group in Kanakapura Road




Change your area measurement
MASTER PLAN
STRUCTURE : RCC framed structure with necessary footings and Beams.
WALLS : External walls with 6" thick solid Concrete blocks
Internal walls with 4" thick solid concrete blocks
PLASTERING/FINISHING : External sponge finishes with two coat ace out Look paints
Internal: Smoothen finish for living, dining, Bedrooms and kitchen with OBD pints.
DOORS : Main door: Teak wood frame and OST flush
Shutters with enamel paint & powder coated hardware
Other doors: Well seasoned wooden (Sal/Equivalent) frame and commercial flush shutter with enamel paint & oxidized / PC Hardware.
WINDOWS : Aluminum powder coated window frames with Security grills and two track sliding shutters with Glass paneling
FLOORING : Vitrified flooring for Hall & Dinning, Ceramic tile/ Semi Vitrified flooring for the rest.
KITCHEN : Cooking platform with polished granite slab with Granite / stainless steel sink and 2' high glazed tile dado.
TOILETS : Standard make sanitary ware, 7' glazed
Ceramic tile dado, antiskid ceramic tile flooring and standard quality C.P. fittings.
WATER SUPPLY : Over head and under ground storage tanks for water supply from bore-well and provision for municipal water to over head tank
ELECTRIFICATION : A/C copper wiring will be concealed type,
Concealed switchboards with ISI approved
Standard quality modular switches, with cable TV and telephone points.
Separate space for electricity meter an circuit
Breakers provided for safe power supply to Each apartment.
COMMON AREAS: Marble/Granite flooring in lobbies, staircase Corridor.
The Wood Rose – Luxury Apartments in Kanakapura Road, Bangalore.
The Wood Rose, located in Kanakapura Road, Bangalore, is a premium residential project designed for those who seek an elite lifestyle. This project by Nakoda Group offers luxurious. 2 BHK and 3 BHK Apartments packed with world-class amenities and thoughtful design. With a strategic location near Bangalore International Airport, The Wood Rose is a prestigious address for homeowners who desire the best in life.
Project Overview: The Wood Rose is designed to provide maximum space utilization, making every room – from the kitchen to the balconies – feel open and spacious. These Vastu-compliant Apartments ensure a positive and harmonious living environment. Spread across beautifully landscaped areas, the project offers residents the perfect blend of luxury and tranquility.
Key Features of The Wood Rose: .
World-Class Amenities: Residents enjoy a wide range of amenities, including a 24Hrs Water Supply, 24Hrs Backup Electricity, Club House, Covered Car Parking, Fire Safety, Gated Community, Gym, Health Facilities, Indoor Games, Intercom, Landscaped Garden, Lift, Play Area, Rain Water Harvesting and Security Personnel.
Luxury Apartments: Offering 2 BHK and 3 BHK units, each apartment is designed to provide comfort and a modern living experience.
Vastu Compliance: Apartments are meticulously planned to ensure Vastu compliance, creating a cheerful and blissful living experience for residents.
Legal Approvals: The project has been approved by BBMP, ensuring peace of mind for buyers regarding the legality of the development.
Address: Kanakapura Road, Judicial Layout 2nd Phase, Talaghattapura, Bengaluru, Karnataka, INDIA..
Kanakapura Road, Bangalore, INDIA.
For more details on pricing, floor plans, and availability, contact us today.
Nakoda Construction Company is a
name synonymous with the construction industry in Pune, Mumbai
[Maharashtra] & Bijapur, Bangalore[Karnataka] dealing in
Construction, Land development and Real Estate Trading, commercial
complex & Residential projects.It is a part of Nakoda group which
has been an influential leader in urban development and regeneration for
over 25 years.
During our formative years, we decided that innovation,
uncompromising commitment to quality & customer satisfaction would
be our cornerstones. Nakoda group enjoys peerless prestige, rare
goodwill and enviable faith and trust of people. The company is known
for maintaining international quality construction standards and also
for its ethics, transparency, reliability, professionalism and
reflexivity. Nakoda Group is also in the business of Textile, Food
grains, Software. The Nakoda Group boasts of a concrete record of more
than 50-55 completed projects, over 100 Lakhs Sq.Ft. completed
construction and 10,000 satisfied customers.
Nakoda Group was established 25 years back by Directors
Babubhai Mehta, Ashok Mehta & Mahaveer Mehta . Nakoda group has a
pool of engeering graduates joining company from family itself which
make the group technically sound.They have a long-standing track record
in commercial development.
Over the years since the Group was founded, other key
executives Manikant Shah, Vilas Ostwal from the retail and property
industries have joined the management team for the ongoing new project.
The company focuses its expertise on three key areas: design and build
projects, property acquisition and investment handling. As individuals,
we require individual spaces that define us. The environment around us
is integral to our personalities and shapes our thoughts. We know the
importance of building the right environment to live, to work, to grow
up and raise our families.
79, Jodbhavi Peth, Solapur, Maharashtra, INDIA.
Projects in Bangalore
Completed Projects |The project is located in Kanakapura Road, Judicial Layout 2nd Phase, Talaghattapura, Bengaluru, Karnataka, INDIA.
Apartment sizes in the project range from 880 sqft to 1550 sqft.
The area of 2 BHK apartments ranges from 880 sqft to 1110 sqft.
The project is spread over an area of 1.79 Acres.
The price of 3 BHK units in the project ranges from Rs. 44.75 Lakhs to Rs. 55.8 Lakhs.