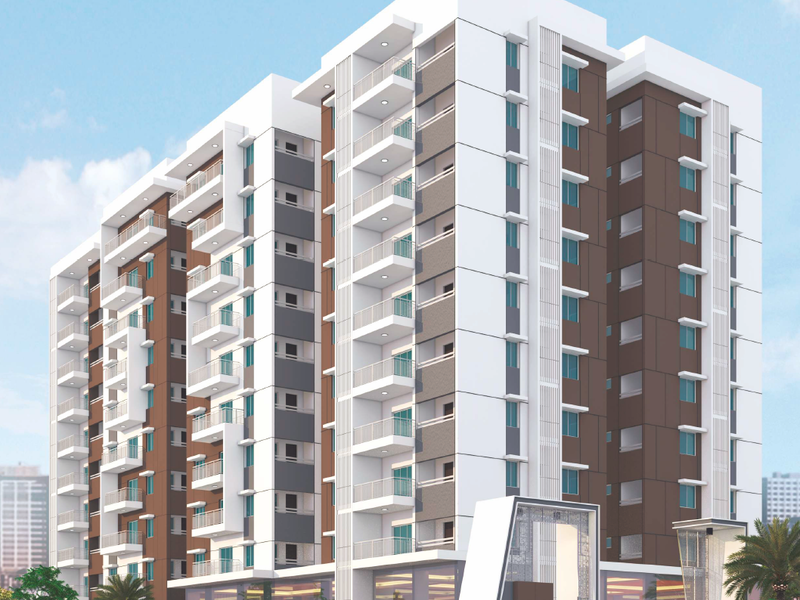



Change your area measurement
MASTER PLAN
Framed Structure:
Super Structures:
Plastering:
Fire Fighting:
Drainage:
Generators:
CAT Lifts:
Internet:
Cable TV:
Telecom:
Electrical:
Kitchen:
Painting External:
Utility:
Bathrooms:
Master Bedroom:
AGL Bathrooms:
Staircase:
Lift Lobby:
Door:
Theme Vista is strategically crafted by the well-known builder Theme Ambience Infrastructure Pvt. Ltd.. It is a splendid Residential development in Upparpalli, a high-class locality in Hyderabad having all the facilities and basic needs within easy reach. It constitutes modern Apartments with all the high-end, contemporary interior fittings. Set within picturesque and outstanding views of the city, this grand property at Street Number 6, Nalanda Nagar, Srimallenagar Colony, Upparpally, Hyderabad, Telangana, INDIA. has comfortable and spacious rooms. It is spread over an area of 1.03 acres with 69 units. The Theme Vista is presently completed.
Theme Vista Offering Amenities :- 24Hrs Water Supply, 24Hrs Backup Electricity, Banquet Hall, Chess, Club House, Covered Car Parking, Fire Safety, Gym, Indoor Games, Landscaped Garden, Lift, Meditation Hall, Party Area, Play Area, Rain Water Harvesting, Security Personnel, Steam Room, Vastu / Feng Shui compliant and Sewage Treatment Plant.
Location Advantages: Theme Vista located with close proximity to schools, colleges, hospitals, shopping malls, grocery stores, restaurants, recreational centres etc. The complete address of Theme Vista is Street Number 6, Nalanda Nagar, Srimallenagar Colony, Upparpally, Hyderabad, Telangana, INDIA..
No 22, 1st Floor, K V Jayaram Road, MCHS Layout, Jakkur, Bangalore - 500064, Karnataka, INDIA.
The project is located in Street Number 6, Nalanda Nagar, Srimallenagar Colony, Upparpally, Hyderabad, Telangana, INDIA.
Apartment sizes in the project range from 1310 sqft to 1795 sqft.
Yes. Theme Vista is RERA registered with id P02400000071 (RERA)
The area of 2 BHK units in the project is 1310 sqft
The project is spread over an area of 1.03 Acres.
The price of 3 BHK units in the project ranges from Rs. 83.16 Lakhs to Rs. 1.01 Crs.