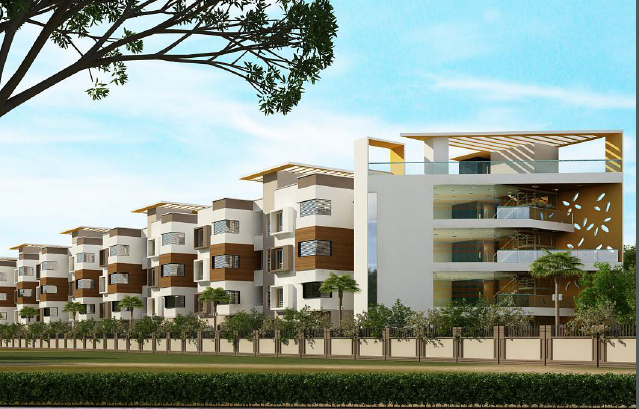



Change your area measurement
MASTER PLAN
Structure:
RCC framework structure.
Doors:
Hard wood door frames, shutters in skin doors. Polished main door with all other doors painted. Locks of good brands such as Yale / Godrej / Equivalent shall be provided for main and bedroom doors.
Windows:
UPVC windows with 10 mm steel bar safety grills to be provided.
Flooring:
Vitrified tiles across all areas.
Kitchen:
Cooking platform in polished black granite. Glazed tile dado up to 2 feet above cooking platform . Stainless steel sink with drain board.
Utility:
Water and electrical points to be provided for washing machine and utensil cleaning area.
Lifts:
Passenger lift shall be separately provided for each block of apartments.
Water:
Bore-wells shall be provided with rain water harvesting facilities.
Sewerage:
Sewerage treatment plant of required capacity shall be provided.
Electrical:
Concealed copper wiring of good quality shall be provided. Switches to be Anchor Roma or equivalent. ELCB and MCB shall be provided. TV point shall be provided in drawing room and master bedroom. Telephone point shall be provided in drawing hall.
Generator:
Generator shall be provided for all lifts and common areas. Each apartment shall be provided with backup power of 3 KVA.
Painting:
All walls shall be finished in plastic emulsion / wall paper. Grills to be painted with enamel paint.
Bathrooms:
Walls to have ceramic tiles dado to a height of 8'. Flooring shall be finished with non skid ceramic tiles. Good quality European closet with flush tank, basin with tap & shower unit shall be provided.
Time & Space Infinity: Premium Living at Devanahalli, Bangalore.
Prime Location & Connectivity.
Situated on Devanahalli, Time & Space Infinity enjoys excellent access other prominent areas of the city. The strategic location makes it an attractive choice for both homeowners and investors, offering easy access to major IT hubs, educational institutions, healthcare facilities, and entertainment centers.
Project Highlights and Amenities.
This project, spread over 1.50 acres, is developed by the renowned Time And Space Holdings Pvt. Ltd.. The 128 premium units are thoughtfully designed, combining spacious living with modern architecture. Homebuyers can choose from 1 BHK, 2 BHK and 3 BHK luxury Apartments, ranging from 592 sq. ft. to 1479 sq. ft., all equipped with world-class amenities:.
Modern Living at Its Best.
Floor Plans & Configurations.
Project that includes dimensions such as 592 sq. ft., 1479 sq. ft., and more. These floor plans offer spacious living areas, modern kitchens, and luxurious bathrooms to match your lifestyle.
For a detailed overview, you can download the Time & Space Infinity brochure from our website. Simply fill out your details to get an in-depth look at the project, its amenities, and floor plans. Why Choose Time & Space Infinity?.
• Renowned developer with a track record of quality projects.
• Well-connected to major business hubs and infrastructure.
• Spacious, modern apartments that cater to upscale living.
Schedule a Site Visit.
If you’re interested in learning more or viewing the property firsthand, visit Time & Space Infinity at NH 7, Kannamangala, Devanahalli, Bangalore, Karnataka, INDIA.. Experience modern living in the heart of Bangalore.
The Time and Space Group provides end-to-end realty solutions with a vision to sustainably deliver the divine realty experience. The group acquires strategic land parcels to develop ecologically rich and technologically advanced living spaces. With over three decades of experience in real estate, the group endeavors to create contemporary solutions built with unmatched expertise and state-of-art building technologies. From strategic land acquisition to customized development, the group offers quality sustainable solutions to its diverse clientele.
#289, 15th Main, RMV Extension, Bangalore - 560080, Karnataka, INDIA.
Projects in Bangalore
Completed Projects |The project is located in NH 7, Kannamangala, Devanahalli, Bangalore, Karnataka, INDIA.
Apartment sizes in the project range from 592 sqft to 1479 sqft.
The area of 2 BHK apartments ranges from 898 sqft to 940 sqft.
The project is spread over an area of 1.50 Acres.
The price of 3 BHK units in the project ranges from Rs. 45.33 Lakhs to Rs. 51.77 Lakhs.