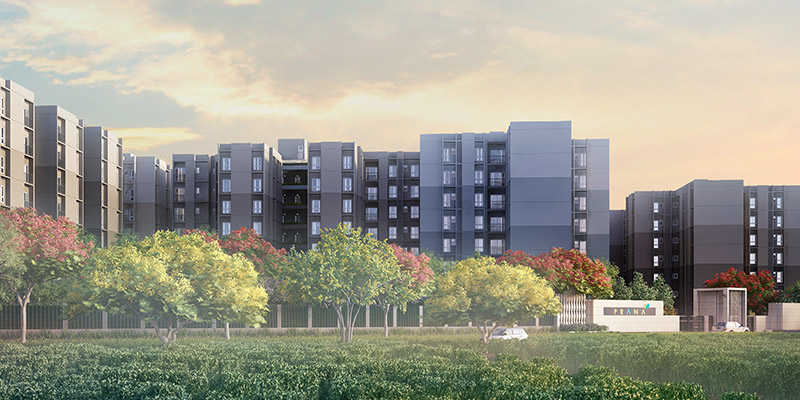By: Tirumala Group in Matigara




Change your area measurement
MASTER PLAN
STRUCTURE
RCC shear wall structure
DOORS
Rooms fitted with flush doors
WINDOWS
Anodized Power coated aluminium section with clear glass inserts and matching fittings
FLOORING
Living, Dinning, Bedroom finished with quality vitrified tiles
Entrance lobby, lift lobby, finished in polished marble stone vitrified tiles as per architectural scheme
KITCHEN
Granite Top cooking platform with one stainless steel sink
Ceramic tiles upto 2 ft in height above the kitchen counter
Kitchen flooring with quality vitrified tiles
Provision of chimney and fan point
TOILETS
Floor Antiskid ceramic tiles, Walls ceramic tiles up to door height
White porcelain Floor mounted European water closet and wall mounted washbasin
CP fittings standard quality fitting
Concealed piping system for hot and cold water lines with provision for Geyser and exhaust points
WALLS
Interior wall finished with wall putty
Lobby finish with paint as per architectural scheme
ELECTRICAL WIRING AND FITTING
Modular switches of reputed brands
Totally concealed wiring with provision of AC in master bedroom and conducting for other bedrooms and living room.
Telephone point in Living.
TV Point in Living and Master bedroom
Electrical points as per architectural scheme
Inverter line provision done (conducting)
Generator Power for common area lighting and domestic purpose to specified load extent.
Tirumala Prana : A Premier Residential Project on Matigara, Darjeeling.
Looking for a luxury home in Darjeeling? Tirumala Prana , situated off Matigara, is a landmark residential project offering modern living spaces with eco-friendly features. Spread across 10.00 acres , this development offers 1032 units, including 2 BHK and 3 BHK Apartments.
Key Highlights of Tirumala Prana .
• Prime Location: Nestled behind Wipro SEZ, just off Matigara, Tirumala Prana is strategically located, offering easy connectivity to major IT hubs.
• Eco-Friendly Design: Recognized as the Best Eco-Friendly Sustainable Project by Times Business 2024, Tirumala Prana emphasizes sustainability with features like natural ventilation, eco-friendly roofing, and electric vehicle charging stations.
• World-Class Amenities: 24Hrs Water Supply, 24Hrs Backup Electricity, Acupressure Walkway, Badminton Court, Bank/ATM, Banquet Hall, Basket Ball Court, Cafeteria, CCTV Cameras, Club House, Convenience Store, Covered Car Parking, Gazebo, Gym, Indoor Games, Jogging Track, Landscaped Garden, Library, Lift, Multipurpose Games Court, Salon, Seating Area, Security Personnel, Senior Citizen Plaza, Swimming Pool and Yoga Deck.
Why Choose Tirumala Prana ?.
Seamless Connectivity Tirumala Prana provides excellent road connectivity to key areas of Darjeeling, With upcoming metro lines, commuting will become even more convenient. Residents are just a short drive from essential amenities, making day-to-day life hassle-free.
Luxurious, Sustainable, and Convenient Living .
Tirumala Prana redefines luxury living by combining eco-friendly features with high-end amenities in a prime location. Whether you’re a working professional seeking proximity to IT hubs or a family looking for a spacious, serene home, this project has it all.
Visit Tirumala Prana Today! Find your dream home at Matigara, Silliguri, Darjeeling, West Bengal, INDIA.. Experience the perfect blend of luxury, sustainability, and connectivity.
#51 Shakespeare Sarani (2nd Floor) Kolkata-700017, West Bengal, INDIA.
The project is located in Matigara, Silliguri, Darjeeling, West Bengal, INDIA.
Apartment sizes in the project range from 833 sqft to 1088 sqft.
Yes. Tirumala Prana is RERA registered with id HIRA/P/DAR/2019/000319 (RERA)
The area of 2 BHK units in the project is 833 sqft
The project is spread over an area of 10.00 Acres.
The price of 3 BHK units in the project ranges from Rs. 34.09 Lakhs to Rs. 38.08 Lakhs.