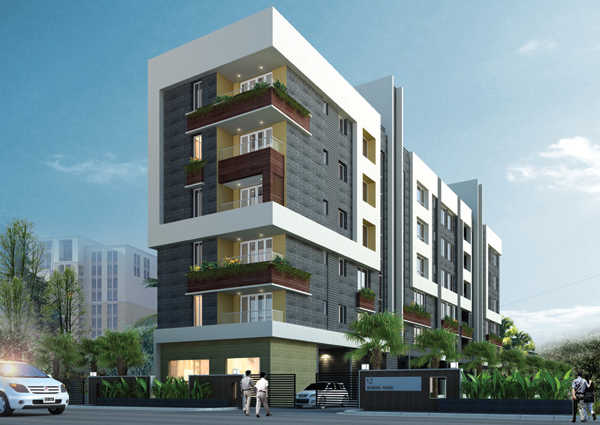By: Tirumala Group in Ballygunge

Change your area measurement
MASTER PLAN
DOORS
Rooms fitted with 35mm thick flush teak doors finished on both sides (except for kitchens and toilets)
Shutters hung from solid stainless steel /brass barrel bolts
Night latches and magic eyes for entrance doors
Mortise locks and doorstoppers on bedroom and kitchen doors
Bedroom latches on toilet doors
WINDOWS
Feature a standard section of anodized /powder coated aluminum or UPVC casements with clear glass inserts and matching fittings.
FLOORS
Designer Vitrified Tiles in flat
Anti – skid ceramic tiles in bathrooms
Kitchens finished with quality vitrified tiles
Staircases, including landings and corridors, finished in polished Indian marble / kota stone
Lift lobbies feature high quality marble / granite /tiles as per our architectural scheme
Other common areas floored with screed concrete
WALLS
External walls complete in cement and sand plaster with cement paint and /or texture finish and glazing as per architectural scheme
Internal walls finished in cement and sand plaster with neat POP punning
Kitchens feature ceramic tiles up to 2ft in height above the kitchen counter
Bathrooms completed with designer tiles up to door height
SANITARYWARE
White porcelain sanitary ware of Hindware / Kohler or similar brands
CP FITTINGS
Concealed piping system for hot and cold water lines
Shower cubicles in master bathroom
Sleek Jaquar fittings or of a similar brand
Matching glass mirrors, shelves, soap trays and towel rails
ELECTRICAL WIRING & FITTINGS
Totally concealed wiring for all rooms
Air conditiong plug points in all bedrooms and living rooms
Light and plug points in dinning /drawing and bedrooms as per architecture scheme
Video door phones at the main entrance doors
Telephone points in living rooms and all bedrooms
Generator power during power failure for lighting and domestic purposes to the extent of 1 watt / sq .ft. of built- up area of each unit.
Security systems: CCTV monitoring for all common areas. All flats equipped with burglar/security alarm systems.
Geyser points in all toilets and kitchens
Electrical call bells at all main entrance doors
Compatible wiring that can be hooked up to a cable television network with a connection thereof in living rooms and all bedrooms.
KITCHEN
Granite top cooking platform with one stainless steel sink and drain-board in each flat
Kitchen feature ceramic tiles up to 2ft in height above the kitchen counter.
LIGHTNING PROTECTION
In compliance with is 2309
WATERPROOFING
Waterproofing of bathrooms, balconies, planter box and terrace floor
DRIVEWAY
Reinforced concrete slabs with hardener for car park/ driveway
FIRE SUPPERSSION & DETECTION
Provision of an adequate fire- fighting system as per WBFES
The amenities in Tirumala Tiru Casa include 24Hrs Backup Electricity, CCTV Cameras, Club House, Gated Community, Gym, Indoor Games, Intercom, Landscaped Garden, Play Area, Rain Water Harvesting, Security Personnel and Swimming Pool. Location of Tirumala Tiru Casa is suitable for those who are looking to invest in property in Kolkata with many schools, colleges, hospitals, supermarkets, recreational areas, parks and many other facilities nearby Ballygunge .
The address of Tirumala Tiru Casa is Ballygunge Circular Road, Balllygunge, Kolkata, West Bengal, INDIA..
Tirumala Tiru Casa project by Tirumala Group is reputed builders in Kolkata.
Project Address:- Ballygunge Circular Road, Balllygunge, Kolkata, West Bengal, INDIA..
#51 Shakespeare Sarani (2nd Floor) Kolkata-700017, West Bengal, INDIA.
The project is located in Ballygunge Circular Road, Balllygunge, Kolkata, West Bengal, INDIA.
Apartment sizes in the project range from 1591 sqft to 1671 sqft.
The area of 3 BHK apartments ranges from 1591 sqft to 1671 sqft.
The project is spread over an area of 0.67 Acres.
The price of 3 BHK units in the project ranges from Rs. 1.9 Crs to Rs. 2 Crs.