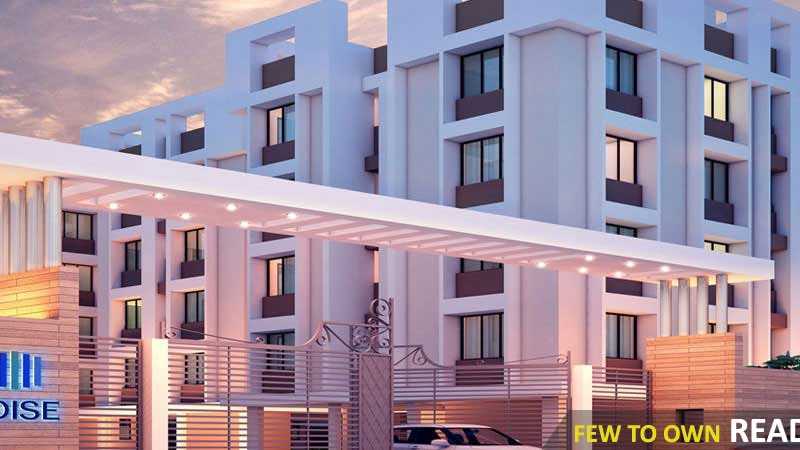



Change your area measurement
MASTER PLAN
STRUCTURE
R.C.C framed structure
R.C.C foundation
DOOR
Main door wooden paneled, others hard core flush shutters with Godrej locks or equivalent
WINDOWS
Anodized aluminum sliding with M.S grills
LIVING AND DINING
Flooring: vitrified tiles
BEDROOMS
Floor: Premium quality vitrified tiles of Kajaria or equivalent
Concealed copper wiring with modular switches of Havells or equivalent
Telephone and Cable TV points in hall and master bedroom
Ac points 2 bed living dining and master bedroom, 3 bed living dining and two bedrooms
TOILETS
Floor: Premium antiskid ceramic tiles of Kajaria or equivalent
Walls Glazed tiles of Kajaria or equivalent up to door height
WC Parryware / Hindware or equivalent
Wash Basin Parryware / Hindware or equivalent
CP fittings Jaquar / Ess Ess or equivalent
Lobby premium quality Vitrified tiles / Marble
WALLS
Walls: POP
EXTERIOR
Waterproof acrylic base point
Decoration finish with putty
Tirupati Paradise: Premium Living at Narendrapur, Kolkata.
Prime Location & Connectivity.
Situated on Narendrapur, Tirupati Paradise enjoys excellent access other prominent areas of the city. The strategic location makes it an attractive choice for both homeowners and investors, offering easy access to major IT hubs, educational institutions, healthcare facilities, and entertainment centers.
Project Highlights and Amenities.
This project, spread over 3.83 acres, is developed by the renowned Tirupati Awas Pvt. Ltd.. The 304 premium units are thoughtfully designed, combining spacious living with modern architecture. Homebuyers can choose from 2 BHK and 3 BHK luxury Apartments, ranging from 811 sq. ft. to 1360 sq. ft., all equipped with world-class amenities:.
Modern Living at Its Best.
Whether you're looking to settle down or make a smart investment, Tirupati Paradise offers unparalleled luxury and convenience. The project, launched in Mar-2013, is currently completed with an expected completion date in Dec-2016. Each apartment is designed with attention to detail, providing well-ventilated balconies and high-quality fittings.
Floor Plans & Configurations.
Project that includes dimensions such as 811 sq. ft., 1360 sq. ft., and more. These floor plans offer spacious living areas, modern kitchens, and luxurious bathrooms to match your lifestyle.
For a detailed overview, you can download the Tirupati Paradise brochure from our website. Simply fill out your details to get an in-depth look at the project, its amenities, and floor plans. Why Choose Tirupati Paradise?.
• Renowned developer with a track record of quality projects.
• Well-connected to major business hubs and infrastructure.
• Spacious, modern apartments that cater to upscale living.
Schedule a Site Visit.
If you’re interested in learning more or viewing the property firsthand, visit Tirupati Paradise at Rajpur, Narendrapur, Kolkata, West Bengal, INDIA.. Experience modern living in the heart of Kolkata.
Balaji Tower, 2nd Floor, 59 K. N. Sen Lane, Kolkata-700042, West Bengal, INDIA.
Projects in Kolkata
Completed Projects |The project is located in Rajpur, Narendrapur, Kolkata, West Bengal, INDIA.
Apartment sizes in the project range from 811 sqft to 1360 sqft.
The area of 2 BHK apartments ranges from 811 sqft to 1046 sqft.
The project is spread over an area of 3.83 Acres.
The price of 3 BHK units in the project ranges from Rs. 36.45 Lakhs to Rs. 43.52 Lakhs.