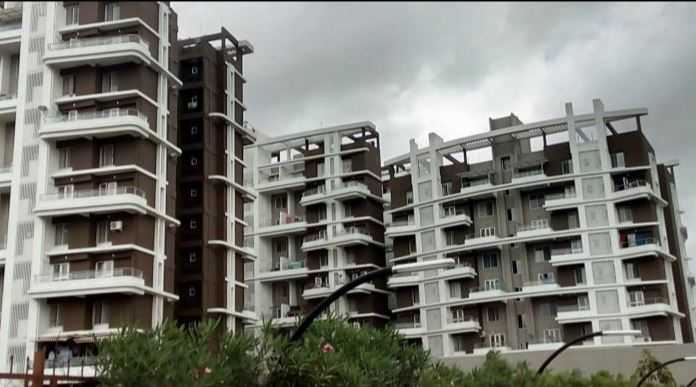By: Tirupati Group Pune in Dhanori




Change your area measurement
MASTER PLAN
Building:
Earthquake resistance RCC structure.
Brick Work:
All walls 6" thick Fly ash / CLC / burn bricks.
Plaster:
Internal walls and ceiling - gypsum finish.
External wall- sand face plaster.
Flooring:
2'x2' Vitrified flooring in all rooms.
Antiskid flooring for terraces and toilets.
Kitchen:
Black Granite top kitchen platform with S.S. sink and dado
upto lintel level and 2' dado for service platform.
Window:
Powder coated three track aluminum sliding windows with M.S. Safety
grill for all windows except toilet.
Doors:
Decorative main door with good quality fittings and night latch
Laminated flush doors for bedrooms.
Granite door frames with PVC fibre doors for toilets.
Powder coated openable MS/GI doors with glass and with openable
mosquito net window for terraces.
Plumbing:
Concealed plumbing.
Toilet:
Designer dado tiles upto 7' Height
Designer acrylic ceiling
Jaquar or equivalent good quality C.P fittings with single
lever diverter for Hot and Cold water
Parryware or equivalent good quality wall mounted EWC
in master and common toilet.
Designer counter Wash Basin.
Electrification:
Concealed copper wiring with circuit breakers
Ample no. of points with good quality modular switches in all rooms.
Cable and Telephone points in living and master bedroom.
Painting:
Superior wall finish with emulsion paint for internal walls.
Superior quality, Apex paint for external walls.
ACE paint for ducts.
Tirupati Vasantam – Luxury Apartments in Dhanori, Pune.
Tirupati Vasantam, located in Dhanori, Pune, is a premium residential project designed for those who seek an elite lifestyle. This project by Tirupati Group Pune offers luxurious. 2 BHK, 2.5 BHK and 3 BHK Apartments packed with world-class amenities and thoughtful design. With a strategic location near Pune International Airport, Tirupati Vasantam is a prestigious address for homeowners who desire the best in life.
Project Overview: Tirupati Vasantam is designed to provide maximum space utilization, making every room – from the kitchen to the balconies – feel open and spacious. These Vastu-compliant Apartments ensure a positive and harmonious living environment. Spread across beautifully landscaped areas, the project offers residents the perfect blend of luxury and tranquility.
Key Features of Tirupati Vasantam: .
World-Class Amenities: Residents enjoy a wide range of amenities, including a 24Hrs Backup Electricity, Basement Car Parking, CCTV Cameras, Club House, Covered Car Parking, Earthquake Resistant, Fire Alarm, Fire Safety, Gated Community, Gym, Health Facilities, Indoor Games, Intercom, Landscaped Garden, Play Area, Security Personnel and Swimming Pool.
Luxury Apartments: Offering 2 BHK, 2.5 BHK and 3 BHK units, each apartment is designed to provide comfort and a modern living experience.
Vastu Compliance: Apartments are meticulously planned to ensure Vastu compliance, creating a cheerful and blissful living experience for residents.
Legal Approvals: The project has been approved by PMC, ensuring peace of mind for buyers regarding the legality of the development.
Address: Opposite Kamal Lawns, Siddartha Nagar, Dhanori, Pune, Maharashtra, INDIA..
Dhanori, Pune, INDIA.
For more details on pricing, floor plans, and availability, contact us today.
Office No.709, “A” Building, 7th Floor, East Court, Next to Phoenix Mall, Off. Nagar Rd., Vimannagar, Pune-411014, Maharashtra, INDIA.
Projects in Pune
Completed Projects |The project is located in Opposite Kamal Lawns, Siddartha Nagar, Dhanori, Pune, Maharashtra, INDIA.
Apartment sizes in the project range from 890 sqft to 1550 sqft.
The area of 2 BHK apartments ranges from 890 sqft to 1095 sqft.
The project is spread over an area of 2.00 Acres.
The price of 3 BHK units in the project ranges from Rs. 62.48 Lakhs to Rs. 79.05 Lakhs.