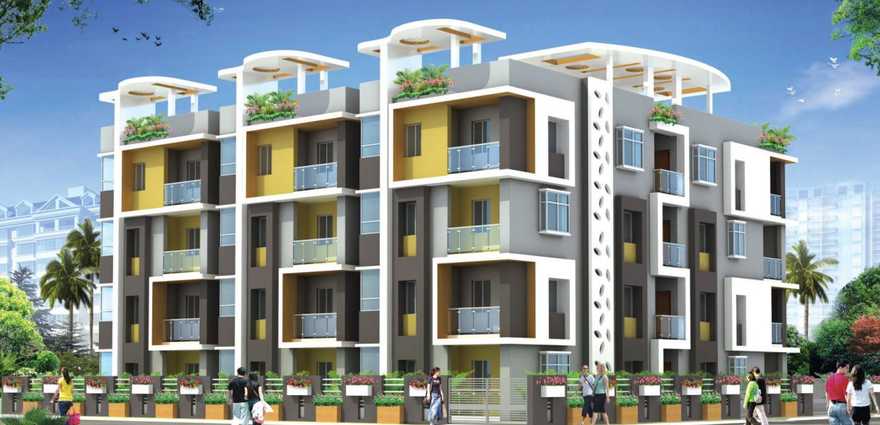By: TMR Developers Pvt. Ltd. in Kogilu

Change your area measurement
MASTER PLAN
Structure: RCC framed structure designed as per is code using m20 grade concrete.
Walls: External walls with 6" solid concrete blocks and internal walls with 4" concrete blocks.
Doors : Main door with teak wood frame with OST shutter, other Sal wood frame with water resistant flush shutters.
Windows : UPVC window frames with glass shutter & M.S. safety grills.
Flooring : Vitrified tiles for entire flooring & anti skid flooring in balconies.
Kitchen : Granite counter platform with stainless steel sink, glazed tiles dadoing upto 4 feet height above platform.
Toilets : Hindware/Parryware/Jaquar/Essess cp fittings. Glazed tile dado upto 7 feet height.
Painting : Premium quality plastic emulsion for internal walls, weather shield for external walls and enamel paint for wood and grills.
Electrification : ISO standard fire proof wiring with Havells/Anchor Roma switches or equivalent.
Water supply : BWSSB, borewell and rain water harvesting.
Backup : BESCOM power DG power back up.
Lift : One 6 passenger lift.
Discover TMR Tulips : Luxury Living in Kogilu .
Perfect Location .
TMR Tulips is ideally situated in the heart of Kogilu , just off ITPL. This prime location offers unparalleled connectivity, making it easy to access Bangalore major IT hubs, schools, hospitals, and shopping malls. With the Kadugodi Tree Park Metro Station only 180 meters away, commuting has never been more convenient.
Spacious 2 BHK Flats .
Choose from our spacious 2 BHK flats that blend comfort and style. Each residence is designed to provide a serene living experience, surrounded by nature while being close to urban amenities. Enjoy thoughtfully designed layouts, high-quality finishes, and ample natural light, creating a perfect sanctuary for families.
A Lifestyle of Luxury and Community.
At TMR Tulips , you don’t just find a home; you embrace a lifestyle. The community features lush green spaces, recreational facilities, and a vibrant neighborhood that fosters a sense of belonging. Engage with like-minded individuals and enjoy a harmonious blend of luxury and community living.
Smart Investment Opportunity.
Investing in TMR Tulips means securing a promising future. Located in one of Bangalore most dynamic locales, these residences not only offer a dream home but also hold significant appreciation potential. As Kogilu continues to thrive, your investment is set to grow, making it a smart choice for homeowners and investors alike.
Why Choose TMR Tulips.
• Prime Location: Kogilu Road, Near Yelahanka, Bnagalore, Karnataka, INDIA..
• Community-Focused: Embrace a vibrant lifestyle.
• Investment Potential: Great appreciation opportunities.
Project Overview.
• Bank Approval: State Bank of India and All Leading Banks.
• Government Approval: Occupancy Certificate and Commencement Certificate.
• Construction Status: completed.
• Minimum Area: 945 sq. ft.
• Maximum Area: 965 sq. ft.
o Minimum Price: Rs. 34.02 lakhs.
o Maximum Price: Rs. 34.74 lakhs.
Experience the Best of Kogilu Living .
Don’t miss your chance to be a part of this exceptional community. Discover the perfect blend of luxury, connectivity, and nature at TMR Tulips . Contact us today to learn more and schedule a visit!.
TMR Developers is a company with vision, creativity and proven ability in constructing Apartments, Houses and Commercial Projects in Bangalore and other parts of south India. Our commitment is to deliver an exceptional quality on time.
When you talk about the projects developed by TMR Developers, you will instantly think of the great living experience. You are assured that the property is not just built, but designed by qualified and skilled professionals who can capture your vision and know exactly how to accomplish them. We are one of the very few Developers who believe in getting human living.
No. 142 & 143, Siri Nilayam, LG Nagar, Kogilu Village, Yelahanka, Bangalore-560064, Karnataka, INDIA.
The project is located in Kogilu Road, Near Yelahanka, Bnagalore, Karnataka, INDIA.
Apartment sizes in the project range from 945 sqft to 965 sqft.
The area of 2 BHK apartments ranges from 945 sqft to 965 sqft.
The project is spread over an area of 0.50 Acres.
The price of 2 BHK units in the project ranges from Rs. 34.02 Lakhs to Rs. 34.74 Lakhs.