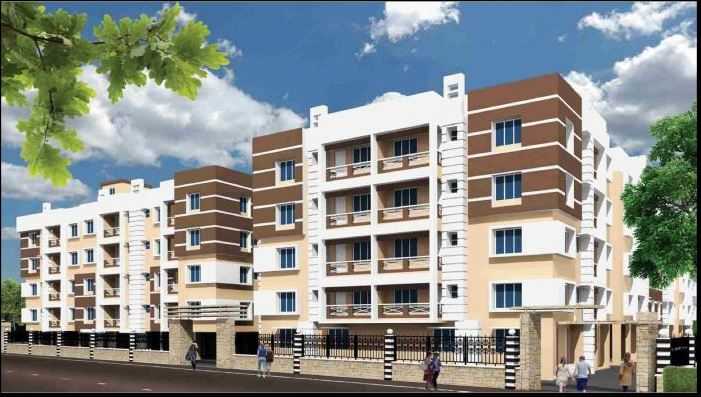
Change your area measurement
MASTER PLAN
Structure:
RCC-framed Structure with anti-termite treatment in foundation.
External Finish:
Weather proof paint by certified IO/Berger applicator.
Doors and Hardware:
Quality wooden frame with solid core flush doors. door handles of Godrej/equivalent. Main door with one side teak veneer. Main door lock by Godrej/equivalent
Internal Finish:
Wall putti
Windows:
Colour anodized/powder coated aluminium sliding window with glass.
Flooring:
Vitrified tiles in bedrooms, living & dining area.Anti skid tiles n toilet and kitchen.
Kitchen Counter:
Granite slab with stainless steel sink. Wall tiles upto two feet hight above counter
Toilets:
Internal piping with CPVC pipes. CP fittings of Hindware/equivalent. Dado of ceramic tiles upto door height. Sanitaryware of Hindware/equivalent. Provision for hot and cold water supply in attached toilet only.
Elevator: Passenger lifts of reputed brand.
Electrical:
Concealed copper wiring with modular switches of Havells/equivalent. TV & Telephone points in master bedroom and living room. Two Light Points, one Fan Point, two 5A points in all bedrooms. 1AC Points in all bedrooms.One 15A Geyser point in all toilets. Modern MCBs and Changeovers of Havells/equivalent
Water Supply:
Underground and overhead storage tanks of suitable capacity. Borewell will be available as an auxiliary water supply.
Generator: 24 hour power back-up for all common services. Generator backup of 500W for 2 bedroom flats and 750W for 3 bedrooms flats.
Todi Sunny Skyline : A Premier Residential Project on New Garia, Kolkata.
Looking for a luxury home in Kolkata? Todi Sunny Skyline , situated off New Garia, is a landmark residential project offering modern living spaces with eco-friendly features. Spread across 1.40 acres , this development offers 96 units, including 2 BHK and 3 BHK Apartments.
Key Highlights of Todi Sunny Skyline .
• Prime Location: Nestled behind Wipro SEZ, just off New Garia, Todi Sunny Skyline is strategically located, offering easy connectivity to major IT hubs.
• Eco-Friendly Design: Recognized as the Best Eco-Friendly Sustainable Project by Times Business 2024, Todi Sunny Skyline emphasizes sustainability with features like natural ventilation, eco-friendly roofing, and electric vehicle charging stations.
• World-Class Amenities: 24Hrs Backup Electricity, Air Conditioning, CCTV Cameras, Community Hall, Gym, Indoor Games, Landscaped Garden, Lift, Play Area, Security Personnel, Swimming Pool and Wifi Connection.
Why Choose Todi Sunny Skyline ?.
Seamless Connectivity Todi Sunny Skyline provides excellent road connectivity to key areas of Kolkata, With upcoming metro lines, commuting will become even more convenient. Residents are just a short drive from essential amenities, making day-to-day life hassle-free.
Luxurious, Sustainable, and Convenient Living .
Todi Sunny Skyline redefines luxury living by combining eco-friendly features with high-end amenities in a prime location. Whether you’re a working professional seeking proximity to IT hubs or a family looking for a spacious, serene home, this project has it all.
Visit Todi Sunny Skyline Today! Find your dream home at Near Khudiram Metro Station, Off EM Bypass, New Garia, Kolkata, West Bengal, INDIA.. Experience the perfect blend of luxury, sustainability, and connectivity.
Plot. No. FB-13, 2nd Floor 1598, Rajdanga Main Road, Kolkata, West Bengal, INDIA.
Projects in Kolkata
Completed Projects |The project is located in Near Khudiram Metro Station, Off EM Bypass, New Garia, Kolkata, West Bengal, INDIA.
Apartment sizes in the project range from 1025 sqft to 1440 sqft.
The area of 2 BHK apartments ranges from 1025 sqft to 1090 sqft.
The project is spread over an area of 1.40 Acres.
The price of 3 BHK units in the project ranges from Rs. 44.45 Lakhs to Rs. 50.4 Lakhs.